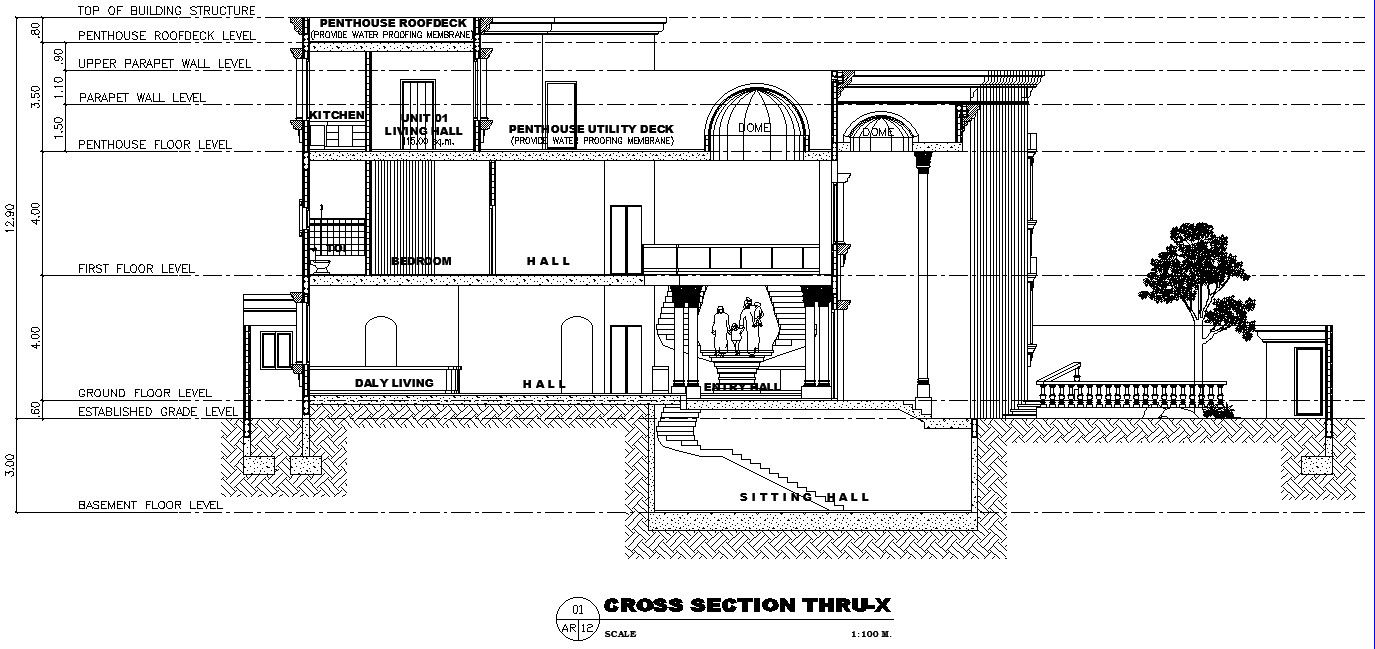Cross section of pent house AutoCAD drawing
Description
This architectural drawing is Cross section of pent house AutoCAD drawing. In this drawing there were living room, bedroom, entry hall, living hall, dome etc. are available with details. For more details and information download the drawing file.
File Type:
DWG
File Size:
39.5 MB
Category::
Interior Design
Sub Category::
Bungalows Exterior And Interior Design
type:
Gold
Uploaded by:
viddhi
chajjed
