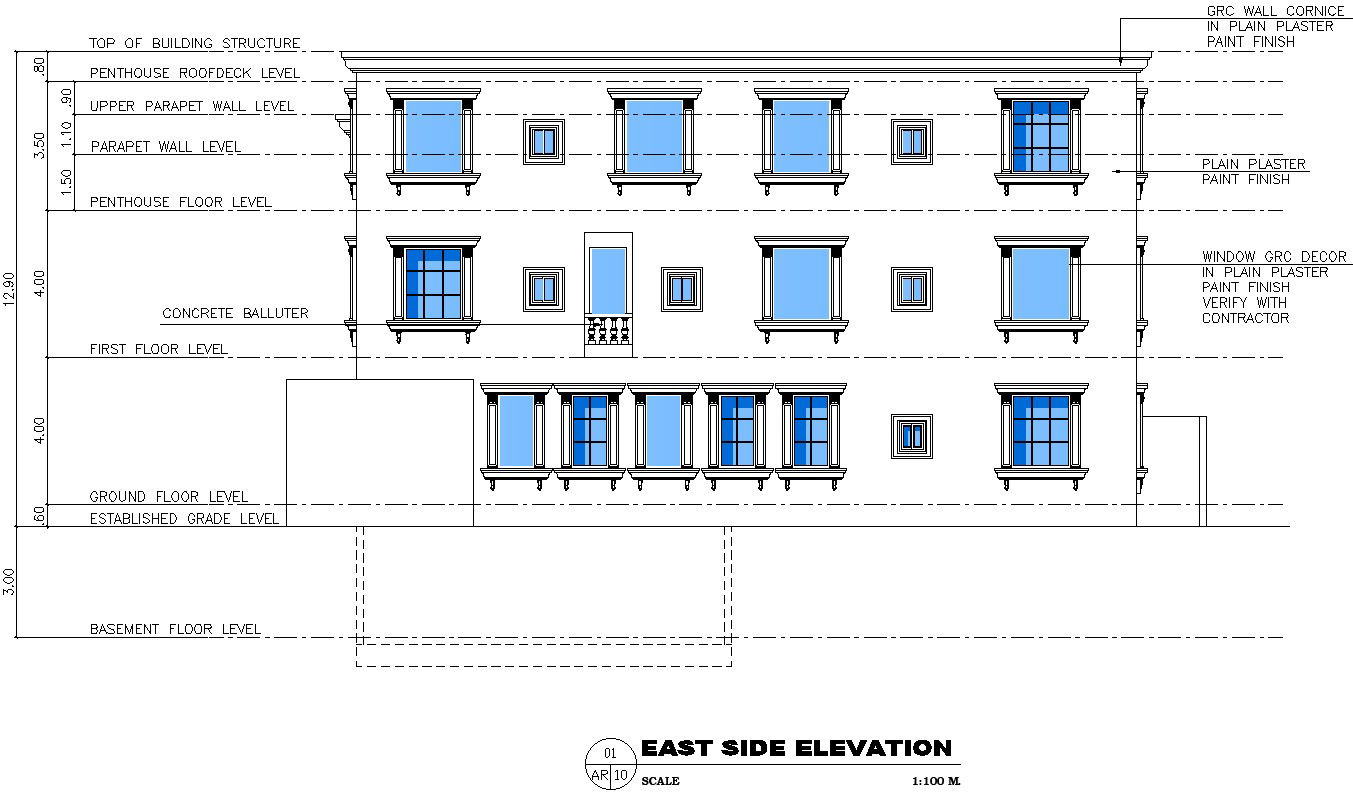East side elevation of pent house AutoCAD drawing
Description
This architectural drawing is East side elevation of pent house AutoCAD drawing. In this drawing there were different sections is given and window design is available with details. For more details and information download the drawing file.
File Type:
DWG
File Size:
39.5 MB
Category::
Interior Design
Sub Category::
Bungalows Exterior And Interior Design
type:
Gold
Uploaded by:
viddhi
chajjed

