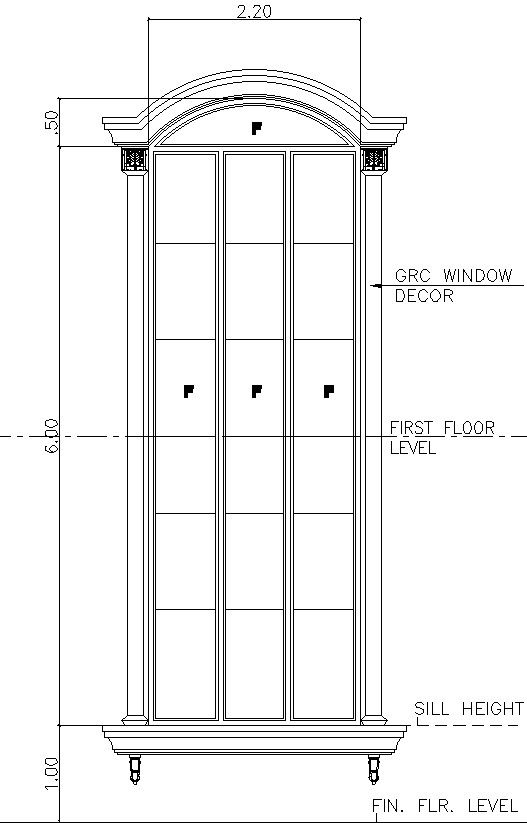Window design with detailing AutoCAD drawing
Description
This architectural drawing is Window design with detailing AutoCAD drawing. In this drawing there were sill height, GRC window decor, first floor level etc. are available with details. For more details and information download the drawing file.
File Type:
DWG
File Size:
39.5 MB
Category::
Interior Design
Sub Category::
House Interiors Projects
type:
Gold
Uploaded by:
viddhi
chajjed

