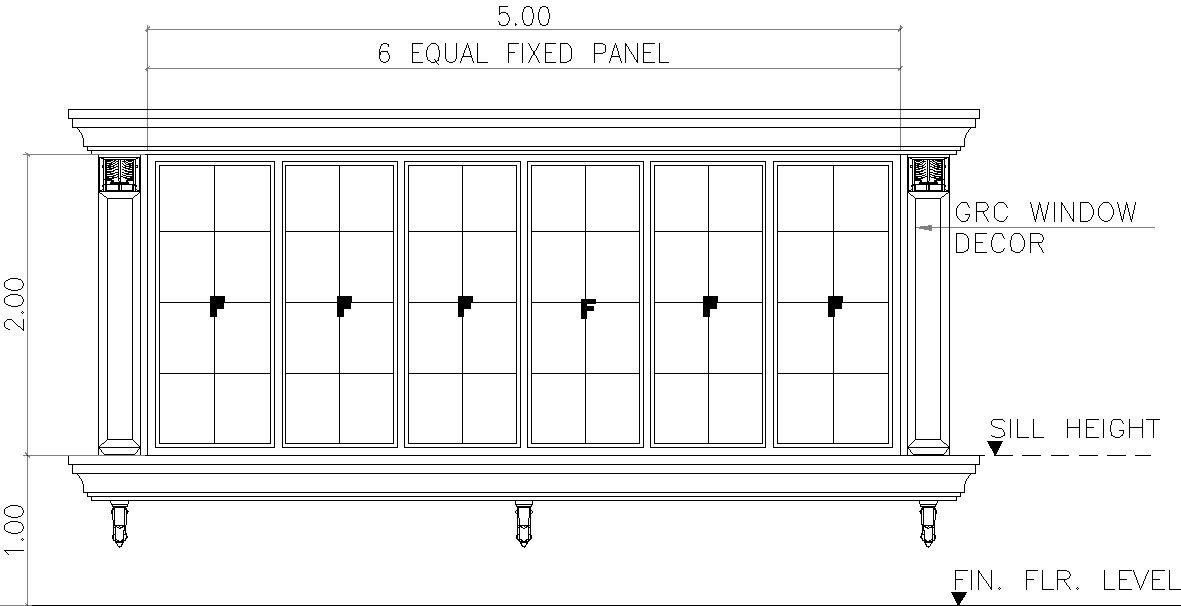Section drawing of window AutoCAD drawing
Description
This architectural drawing is Section drawing of window AutoCAD drawing. In this drawing there were size of window is 5x2m is given. There were 6 equal panel are available in window. For more details and information download the drawing file.
File Type:
DWG
File Size:
39.5 MB
Category::
Interior Design
Sub Category::
House Interiors Projects
type:
Gold
Uploaded by:
viddhi
chajjed
