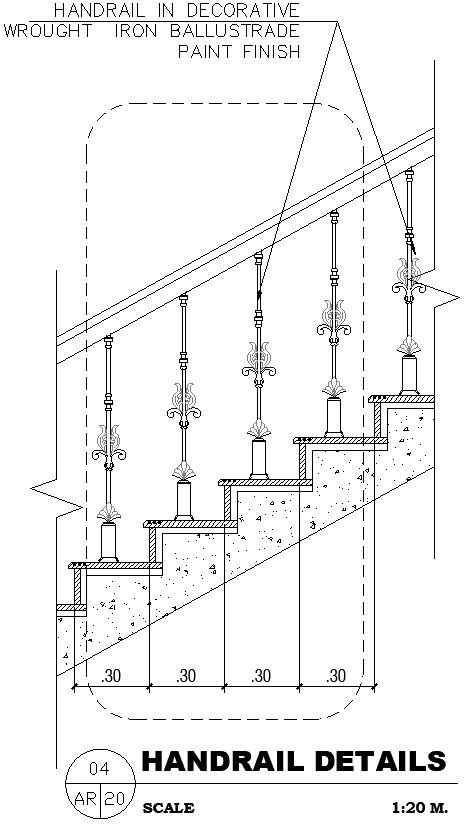Handrail detail AutoCAD drawing
Description
This architectural drawing is Handrail detail AutoCAD drawing. In this drawing there were handrail in decorative wrought iron balustrade paint finish given. For more details and information download the drawing file.
File Type:
DWG
File Size:
39.5 MB
Category::
Interior Design
Sub Category::
House Interiors Projects
type:
Gold
Uploaded by:
viddhi
chajjed
