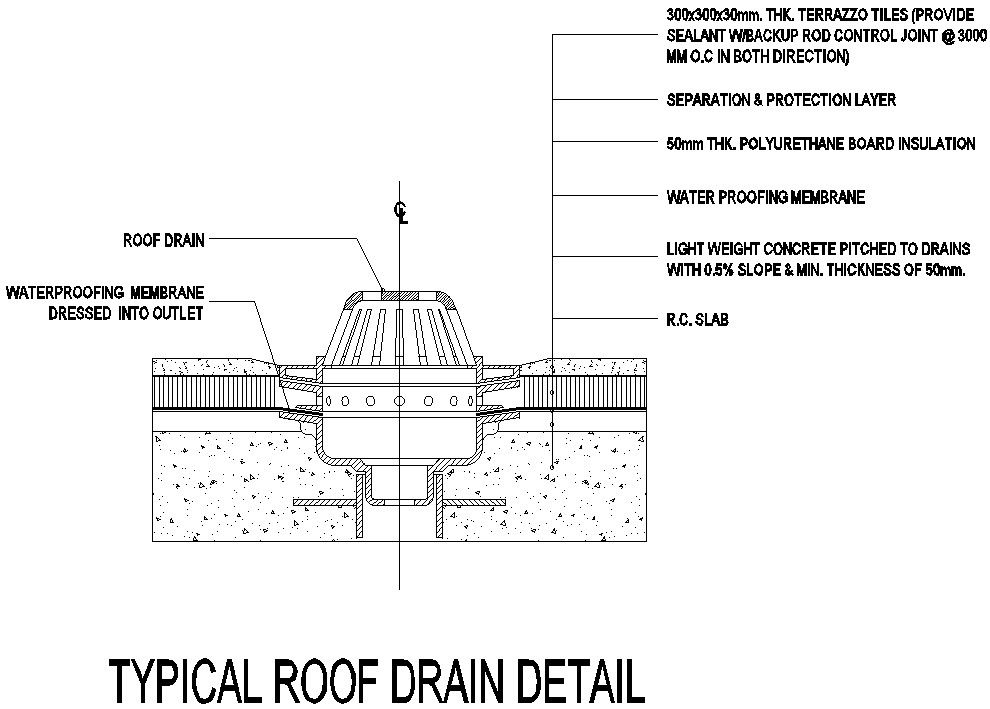Typical roof drain detail AutoCAD drawing
Description
This architectural drawing is Typical roof drain detail AutoCAD drawing. In this drawing there were roof drain, waterproofing membrane dressed in outlet etc. are available with details. For more details and information download the drawing file.
File Type:
DWG
File Size:
39.5 MB
Category::
Interior Design
Sub Category::
House Interiors Projects
type:
Gold
Uploaded by:
viddhi
chajjed

