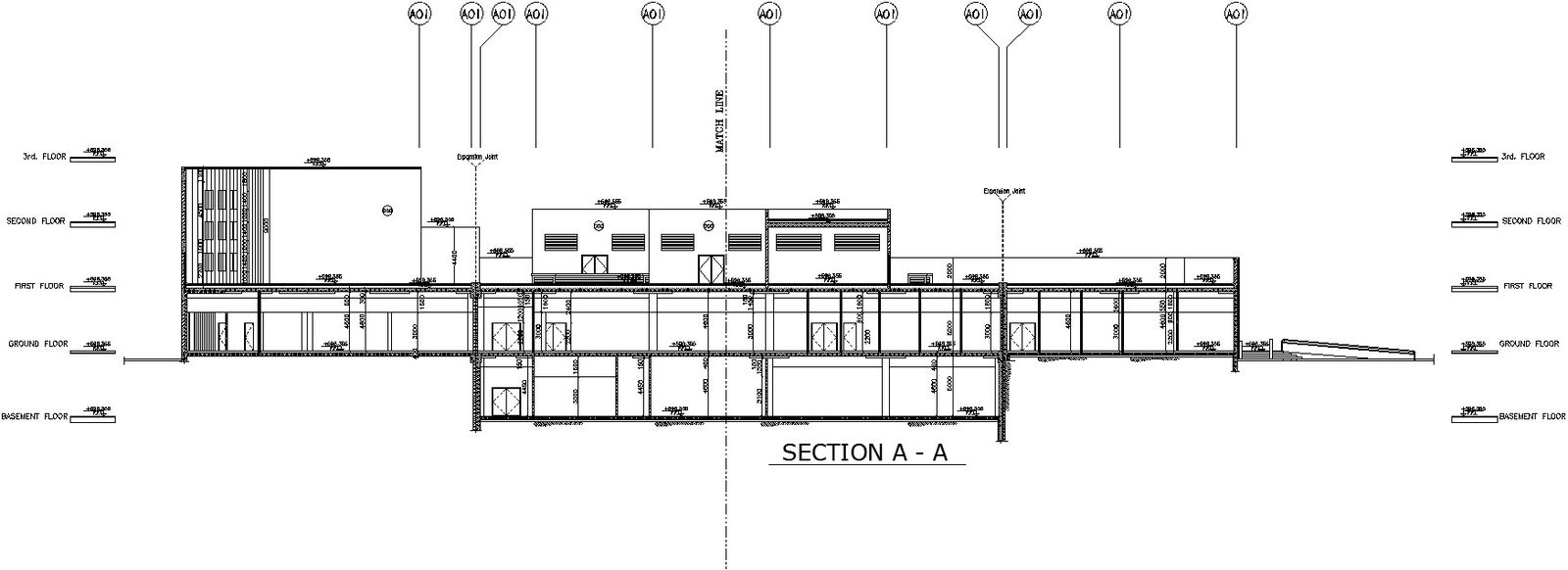Section AA with structure detail AutoCAD drawing
Description
This architectural drawing is Section AA with structure detail AutoCAD drawing. In this drawing there were G+3 storey with basement parking is available. There were expansion joint is given. For more details and information download the drawing file.
File Type:
DWG
File Size:
410 KB
Category::
Interior Design
Sub Category::
House Interiors Projects
type:
Gold
Uploaded by:
viddhi
chajjed
