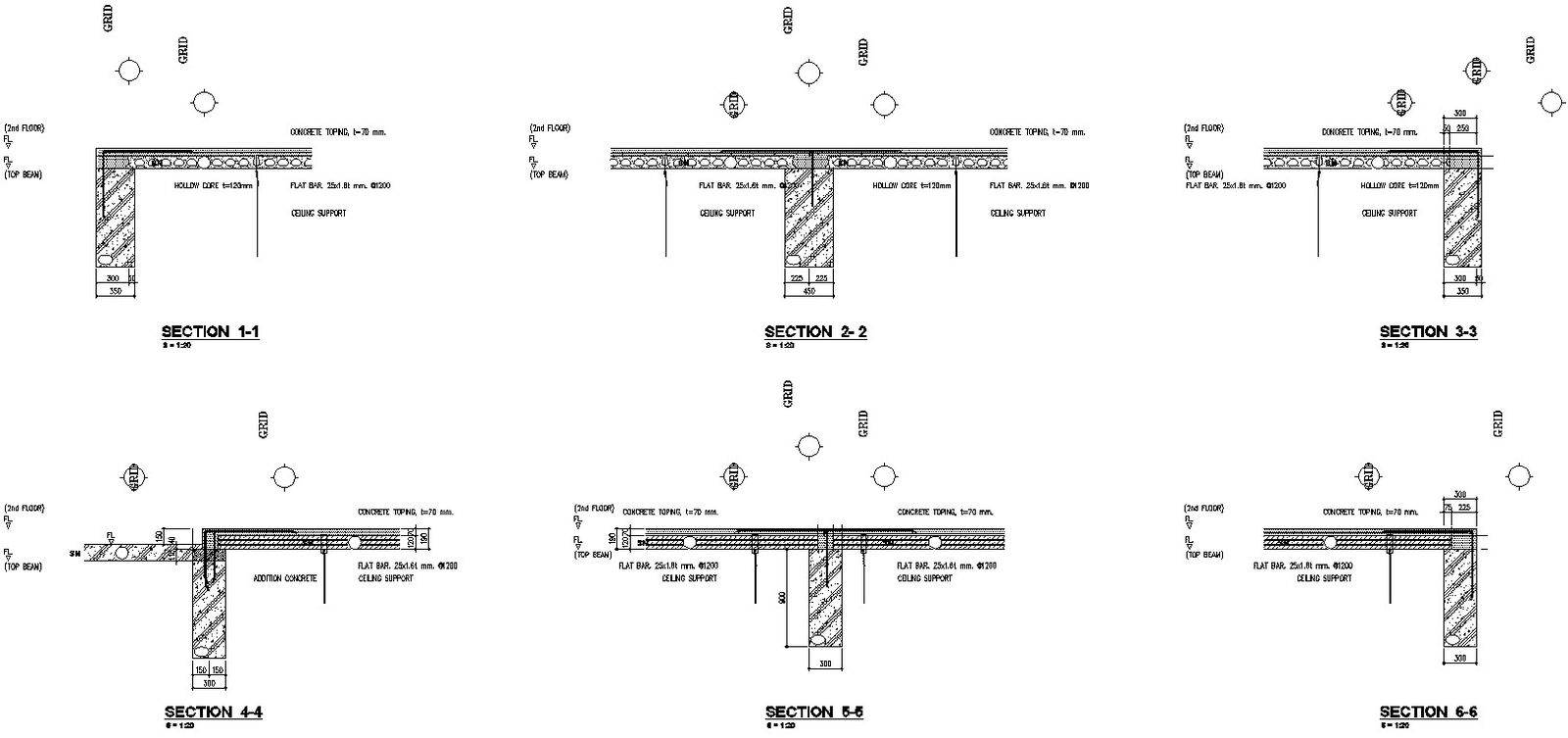Different sections of wall with detail AutoCAD drawing
Description
This architectural drawing is Different sections of wall with detail AutoCAD drawing. In this drawing there were concrete toping of different floors, ceiling support, hollow core etc. are given with details. For more details and information download the drawing file.
Uploaded by:
viddhi
chajjed
