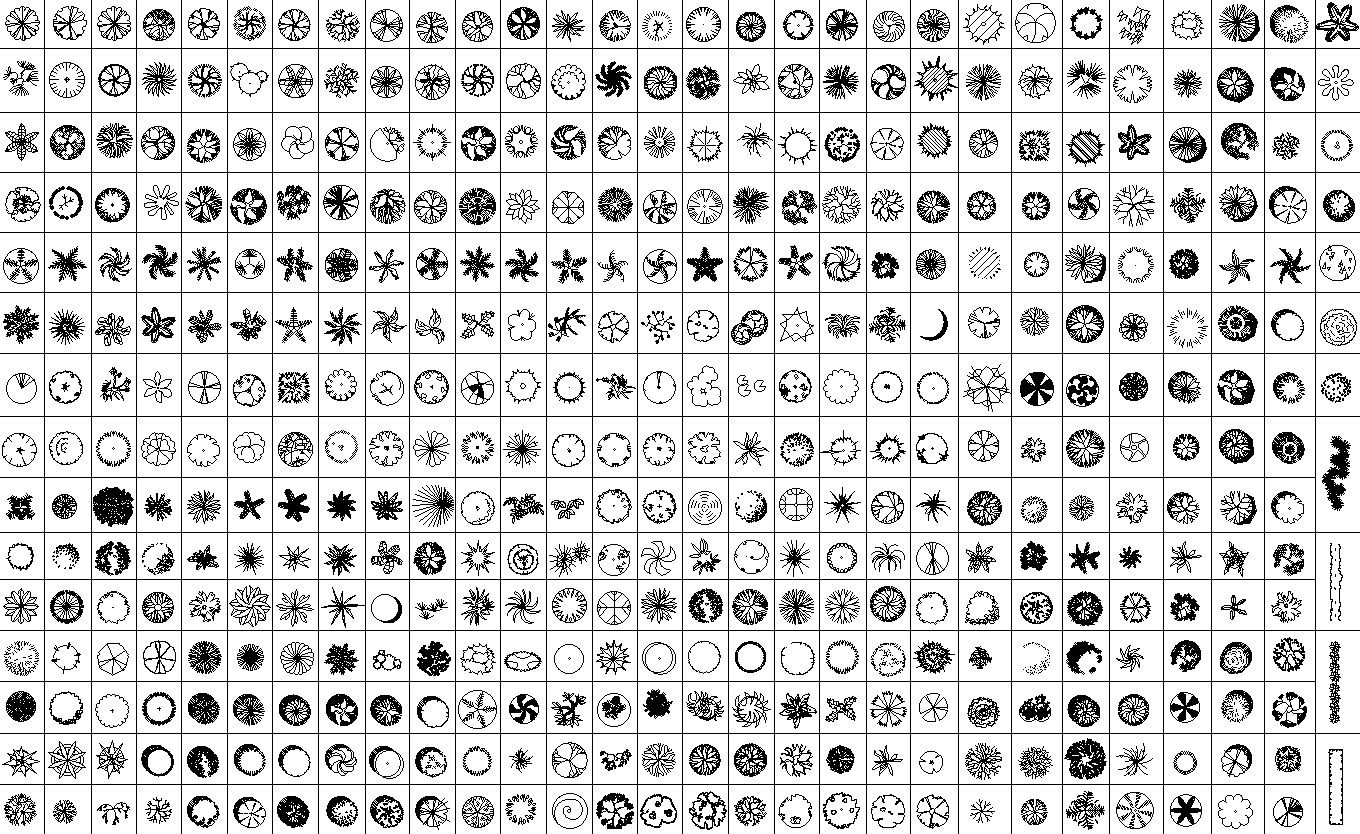Tree AutoCAD 2D blocks
Description
This architectural drawing is Tree AutoCAD 2D blocks. It is used for garden plans, house garden, terrace garden, etc. for showing greenery. For more details and information download the drawing file.
Uploaded by:
viddhi
chajjed

