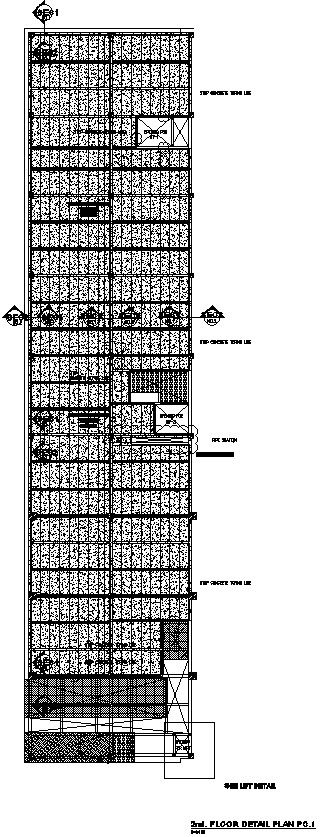Second floor detail plan AutoCAD drawing
Description
This architectural drawing is Second floor detail plan AutoCAD drawing. In this drawing there were given concrete details of the floor. There were also given staircase and lift details. For more details and information download the drawing file.
Uploaded by:
viddhi
chajjed

