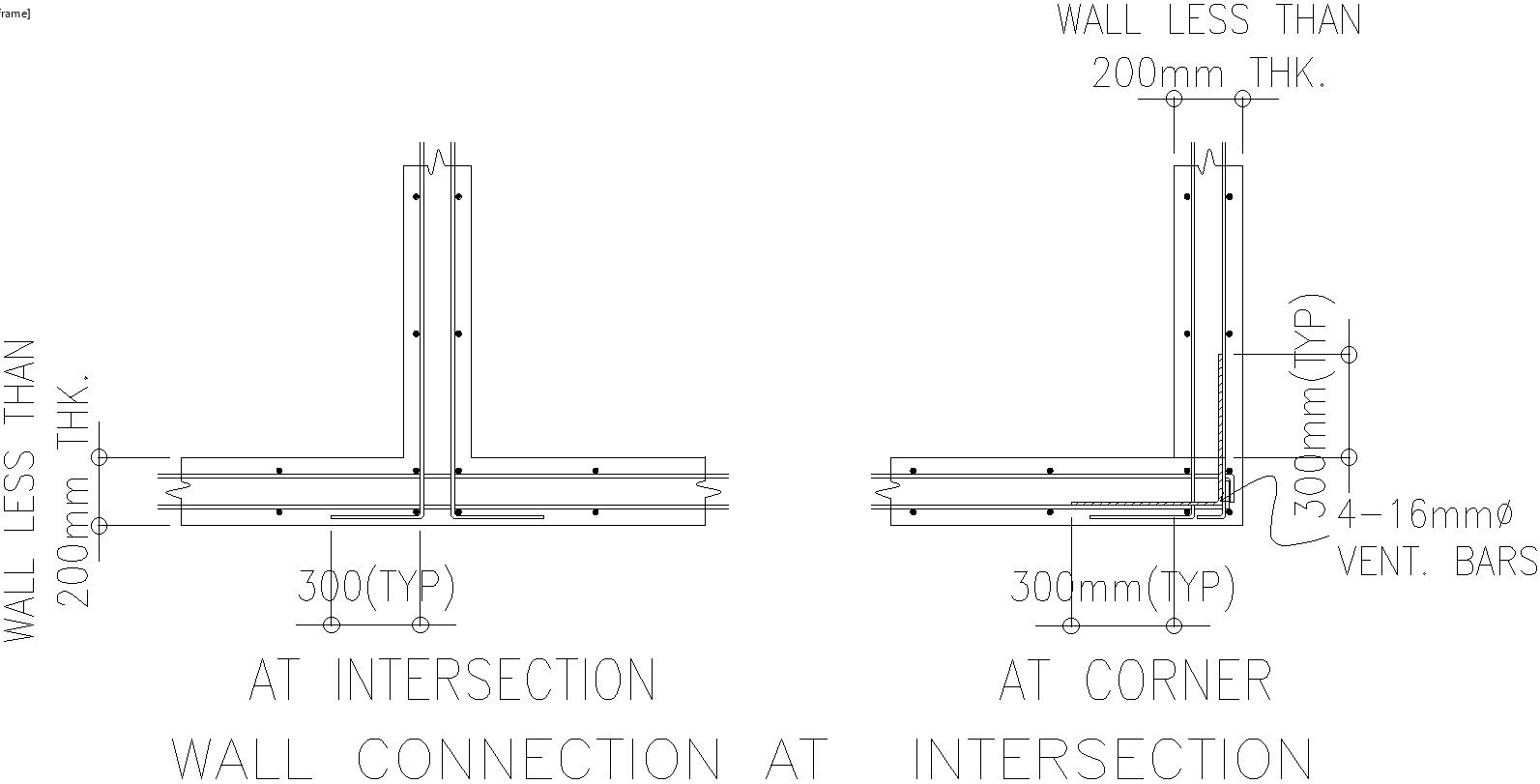Structure wall details autocad file , cad drawing , dwg format
Description
Structure wall details including 16mm vent bar , wall less than 200 mm thk , in this drawing show intersection and corner bar details for more details of Structure wall details download autocad file , cad drawing , dwg format
File Type:
DWG
File Size:
35.8 MB
Category::
Structure
Sub Category::
Section Plan CAD Blocks & DWG Drawing Models
type:
Gold
Uploaded by:
zalak
prajapati
