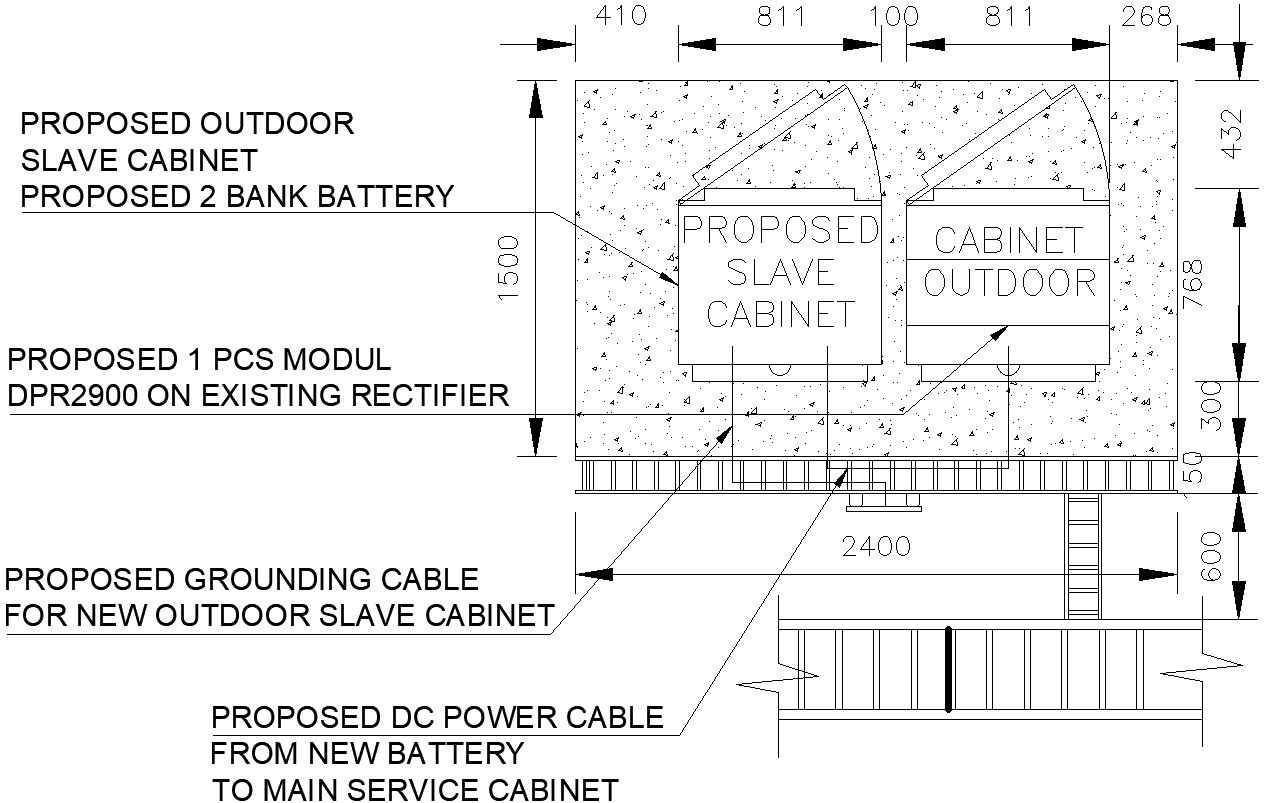Design of tower cabinet in detail AutoCAD drawing
Description
This architectural drawing is Design of tower cabinet in detail AutoCAD drawing. In this drawing there were cabinet outdoor, proposed slave cabinet etc. are available with details. For more details and information download the drawing file.
Uploaded by:
viddhi
chajjed
