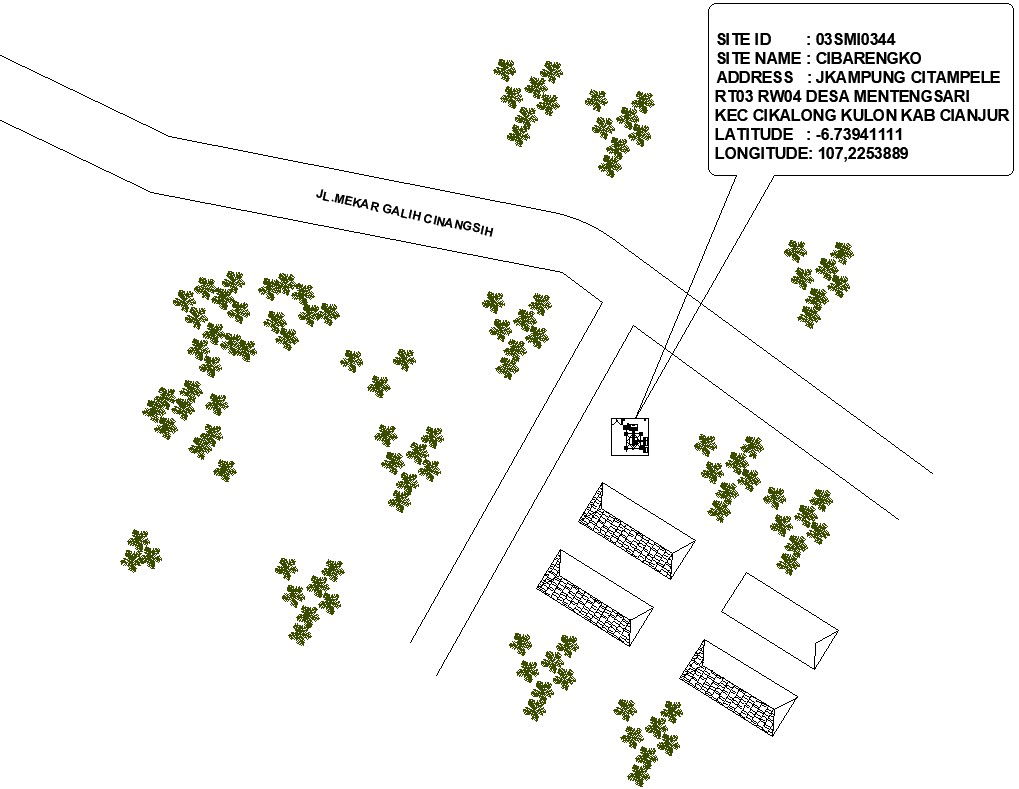Key plan of site with detail AutoCAD drawing
Description
This architectural drawing is Key plan of site with detail AutoCAD drawing. In this drawing there were site details are given. For more details and information download the drawing file.
Uploaded by:
viddhi
chajjed
