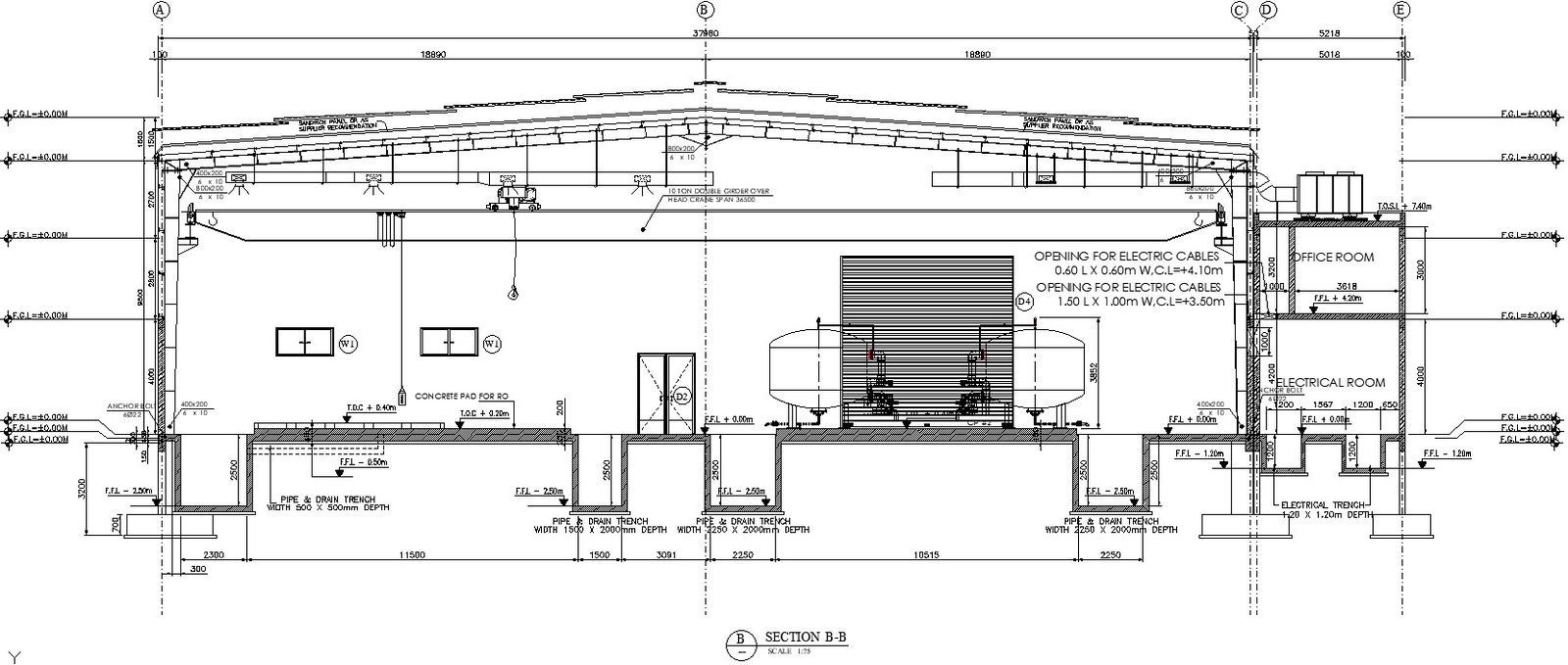Side Sectional Elevation of a Factory with dimensional detail.
Description
This Architectural Drawing is AutoCAD 2d drawing of Side Sectional Elevation of a Factory with dimensional detail. There are different types of Elevation Drawings: Elevation. Interior Elevation. Elevation Call Out. A section shows only the information contained on the cut line. A section elevation shows not only this information but also details behind the cut line, including plants, buildings and other elements. For more details and information download the drawing file.

Uploaded by:
Eiz
Luna
