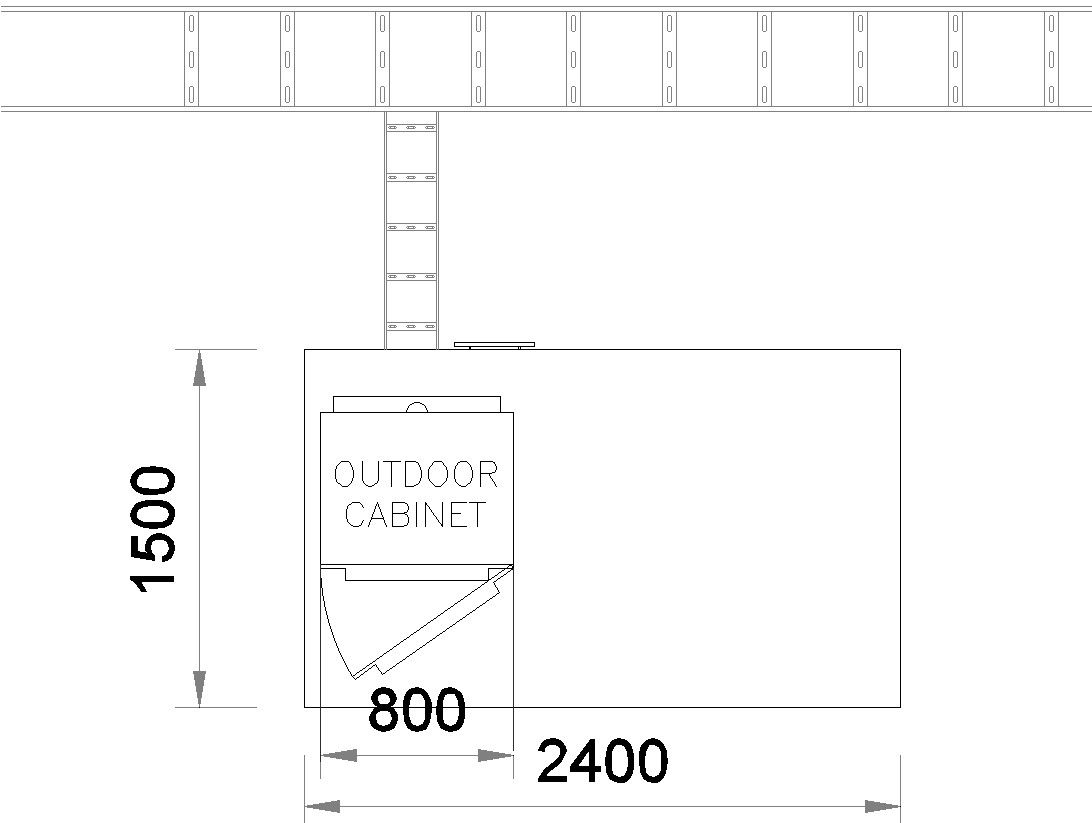Detail drawing of outdoor cabinet AutoCAD drawing
Description
This architectural drawing is Detail drawing of outdoor cabinet AutoCAD drawing. In this drawing there were size of cabinet is 2400x1500 given. For more details and information download the drawing file.
Uploaded by:
viddhi
chajjed
