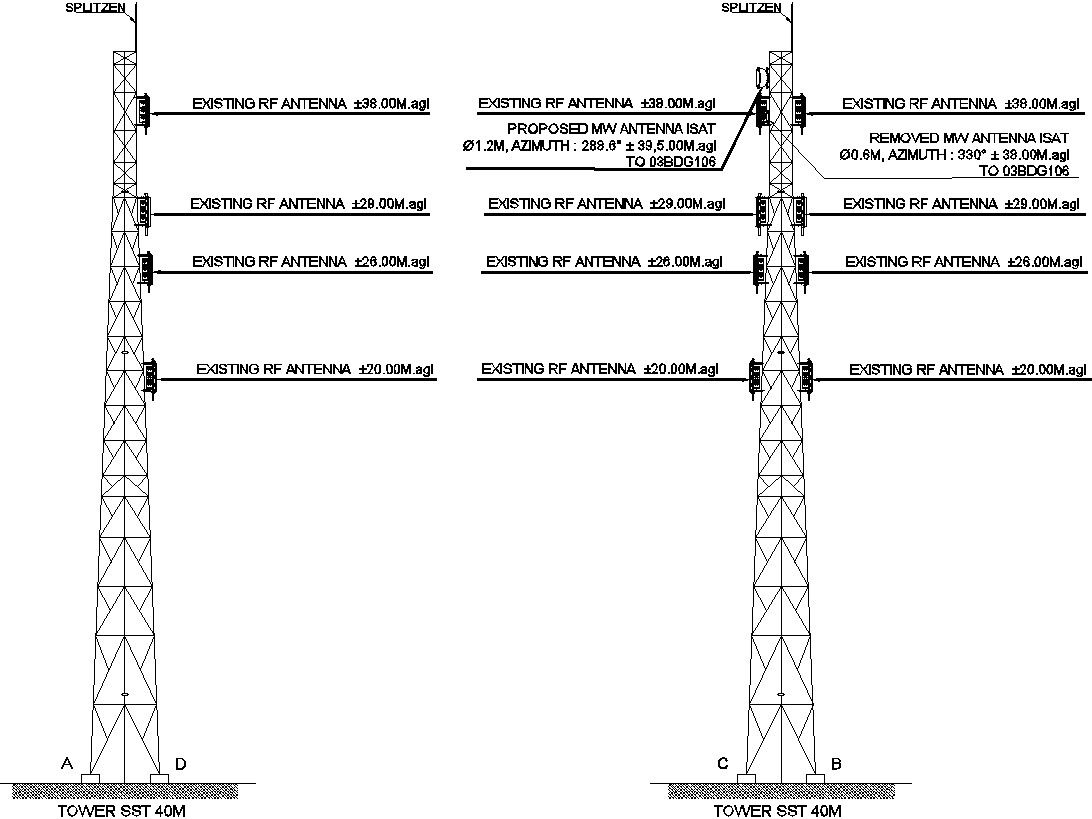Tower SST 40M with detail AutoCAD drawing
Description
This architectural drawing is Tower SST 40M with detail AutoCAD drawing. In this drawing there were four antenna are available with details and drawing. For more details and information download the drawing file.
Uploaded by:
viddhi
chajjed

