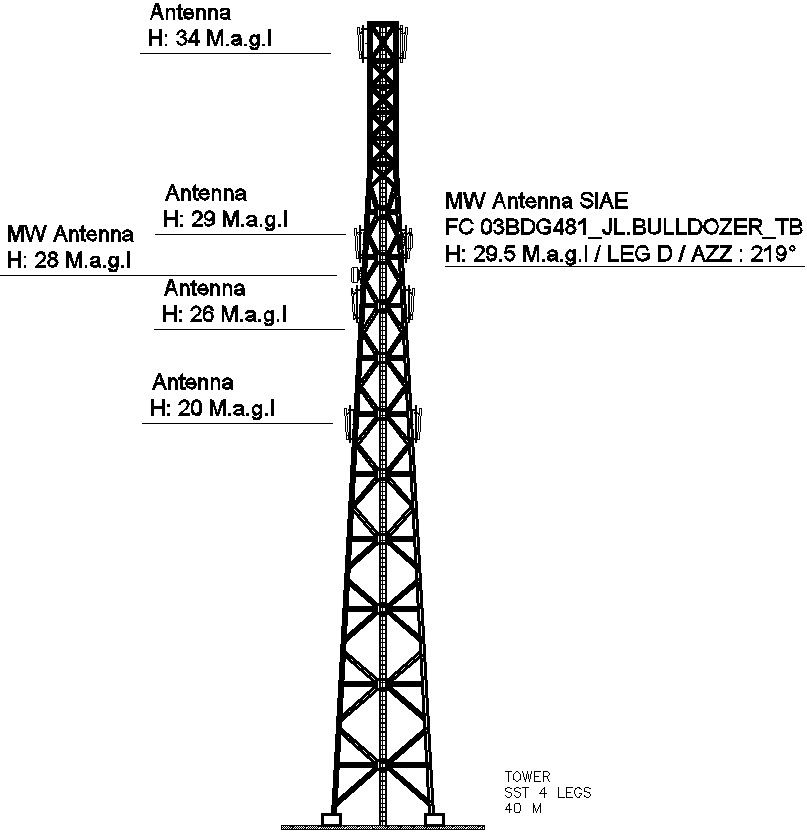Tower SST 4 legs 40M with detail AutoCAD drawing
Description
This architectural drawing is Tower SST 4 legs 40M with detail AutoCAD drawing. In this drawing there were four antenna is given with details. For more details and information download the drawing file.
Uploaded by:
viddhi
chajjed

