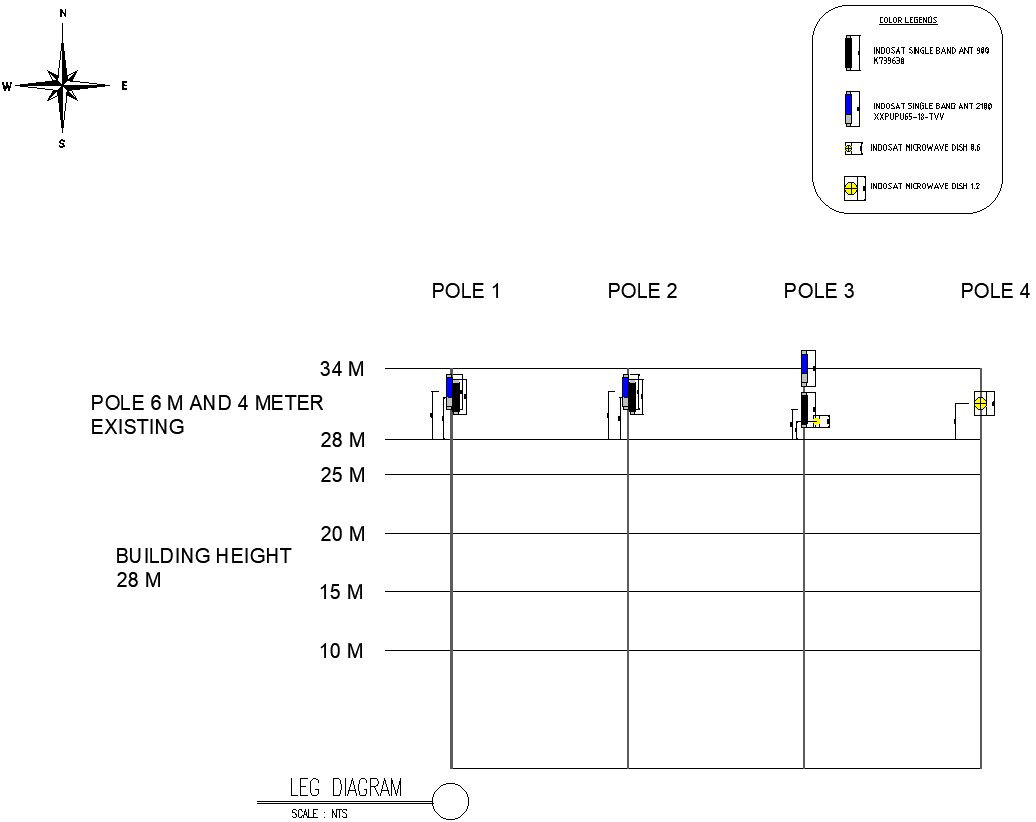Leg diagram of tower in detail AutoCAD drawing
Description
This architectural drawing is Leg diagram of tower in detail AutoCAD drawing. In this drawing there were building height is 28m, pole 6m and 4m existing etc. are given with details. For more details and information download the drawing file.
Uploaded by:
viddhi
chajjed
