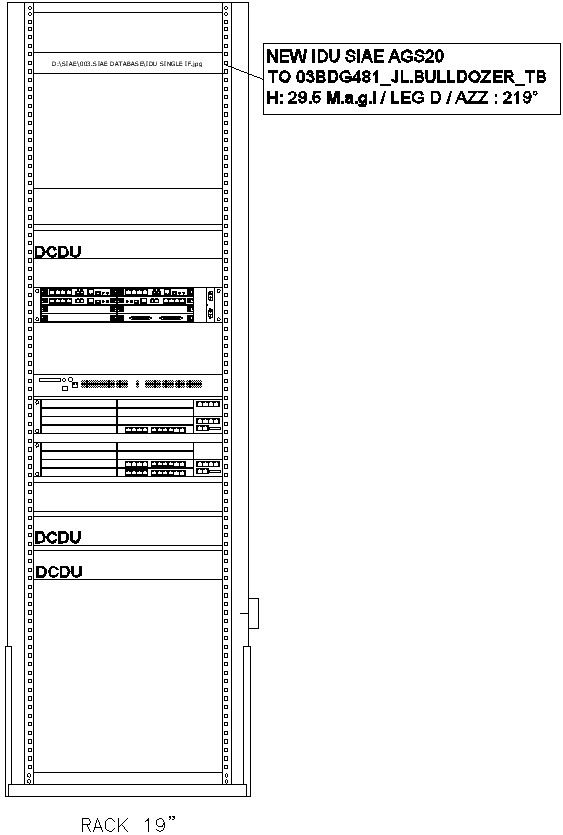19" rack design with detail AutoCAD drawing
Description
This architectural drawing is 19" rack design with detail AutoCAD drawing. A rack supported structure is comprised of storage systems that act as the structural support for the walls and ceiling of the facility while still providing storage. For more details and information download the drawing file.
Uploaded by:
viddhi
chajjed
