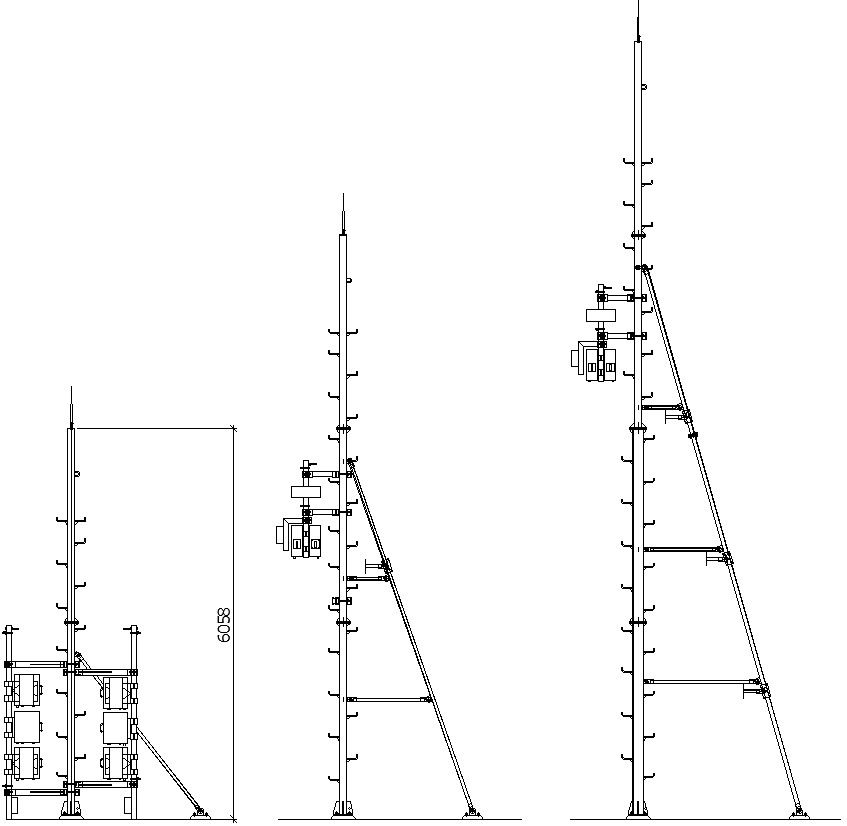2D drawing of side view of tower in AutoCAD
Description
This architectural drawing is 2D drawing of side view of tower in AutoCAD. In this drawing there were side view of tower, antenna, height of tower etc. are given. For more details and information download the drawing file.
Uploaded by:
viddhi
chajjed

