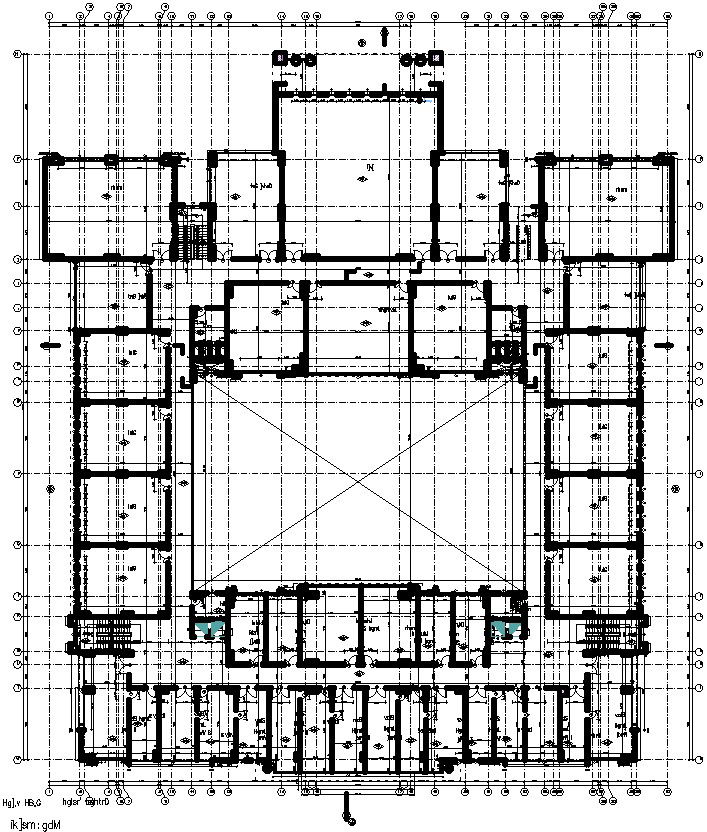Floor plan of college with detail AutoCAD drawing
Description
This architectural drawing is Floor plan of college with detail AutoCAD drawing. In this drawing there were classrooms, staffroom, toilet-bathroom etc. are available with details. For more details and information download the drawing file.
Uploaded by:
viddhi
chajjed

