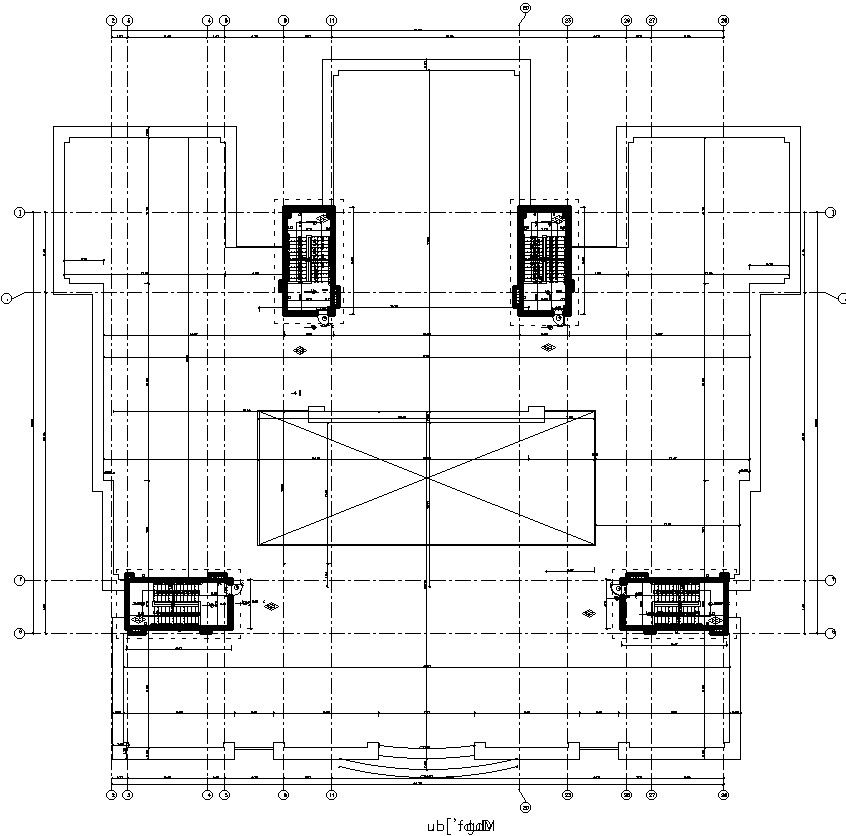Terrace plan of a university.
Description
This Architectural Drawing is AutoCAD 2d drawing of Terrace plan of a university. Detail of terrace floor plan of a building. This working drawing includes all dimensions, levels, section line, centre line. Also include sloping roof detail with manglor tiles, water slope detail, HVAC wall, roof drain and etc. A terrace is a paved or tiled outdoor area next to or at the top of a building. It's open, flat, and (when not located on a rooftop), it's slightly raised. The word terrace has origins in 16th-century Old French, as well as Latin, in which the word terra means earth. For more details and information download the drawing file.
File Type:
DWG
File Size:
11.3 MB
Category::
Interior Design
Sub Category::
Education Interiors Design Projects
type:
Gold

Uploaded by:
Eiz
Luna
