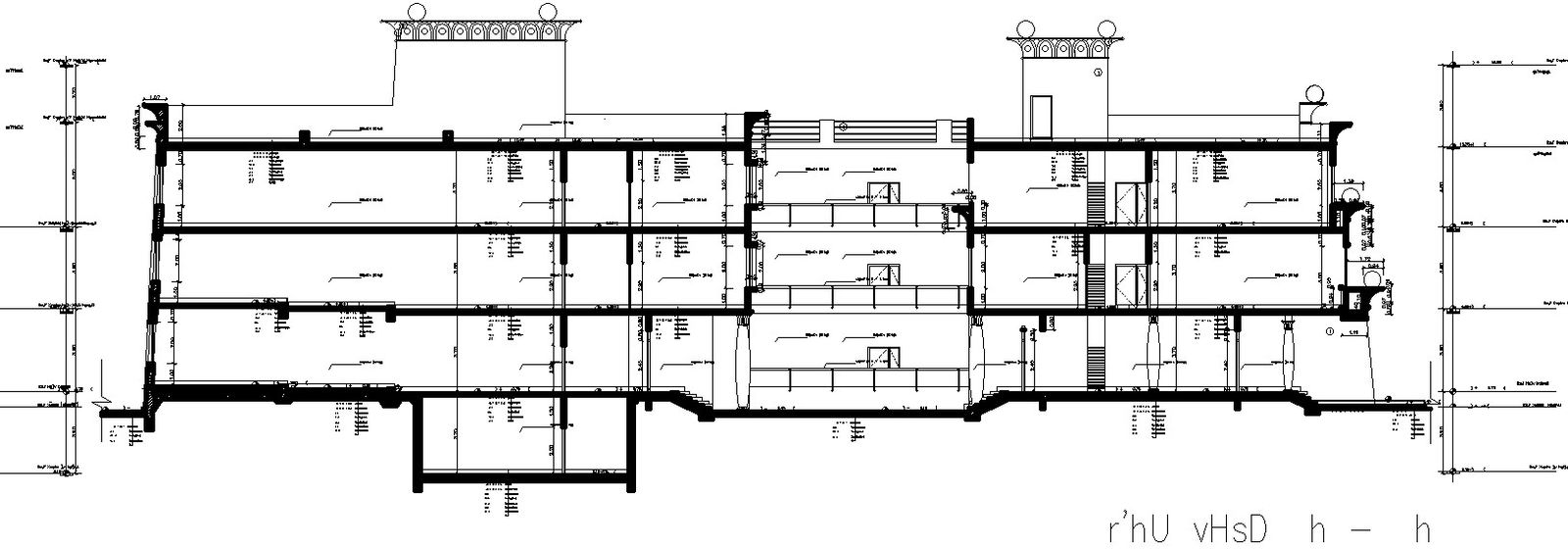Sectional elevation of a university in AutoCAD drawings.
Description
This Architectural Drawing of AutoCAd 2d drawing of Sectional elevation of a university in AutoCAD drawings. A plan drawing is a drawing on a horizontal plane showing a view from above. An Elevation drawing is drawn on a vertical plane showing a vertical depiction. A section drawing is also a vertical depiction, but one that cuts through space to show what lies within. For more details and information download the drawing file.

Uploaded by:
Eiz
Luna
