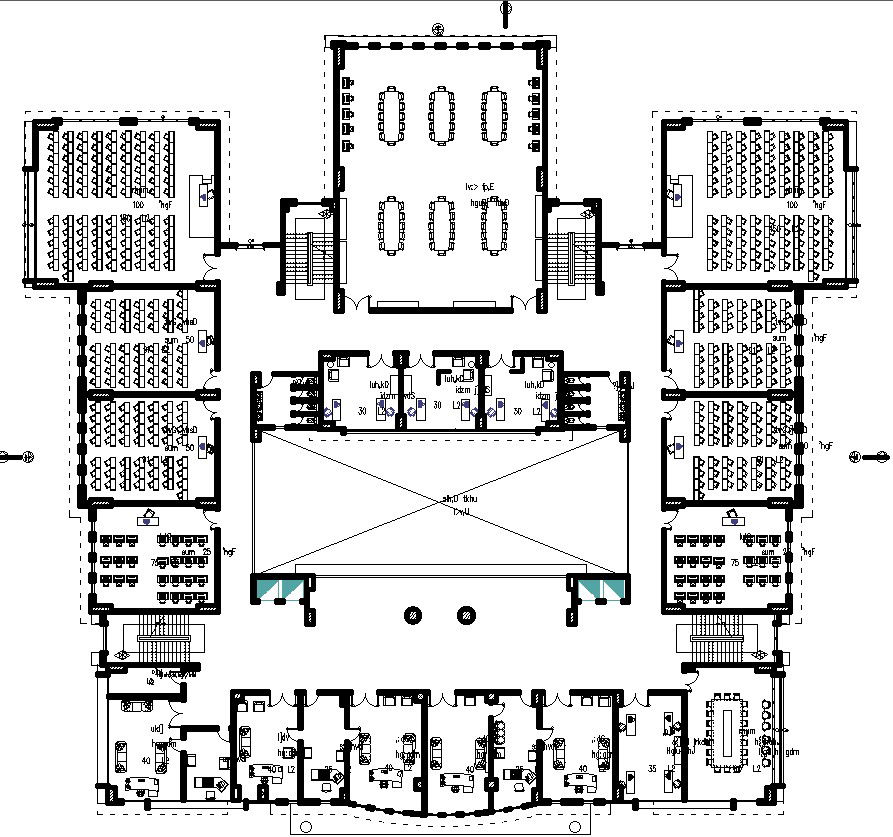Ground floor furniture layout details of a university in AutoCAD 2d drawiing.
Description
This Architectural Drawing is AutoCAD 2d drawing of Ground floor furniture layout details of a university in AutoCAD 2d drawing. Arrange furniture first before hanging pictures or mirrors. Arrange major pieces of furniture first, then smaller items such as end tables, chairs, and plant stands. Leave enough room for doors and drawers to be opened. Think about lighting and how light will work in the room; lamps are easy to move. For more details and information download the drawing file.

Uploaded by:
Eiz
Luna
