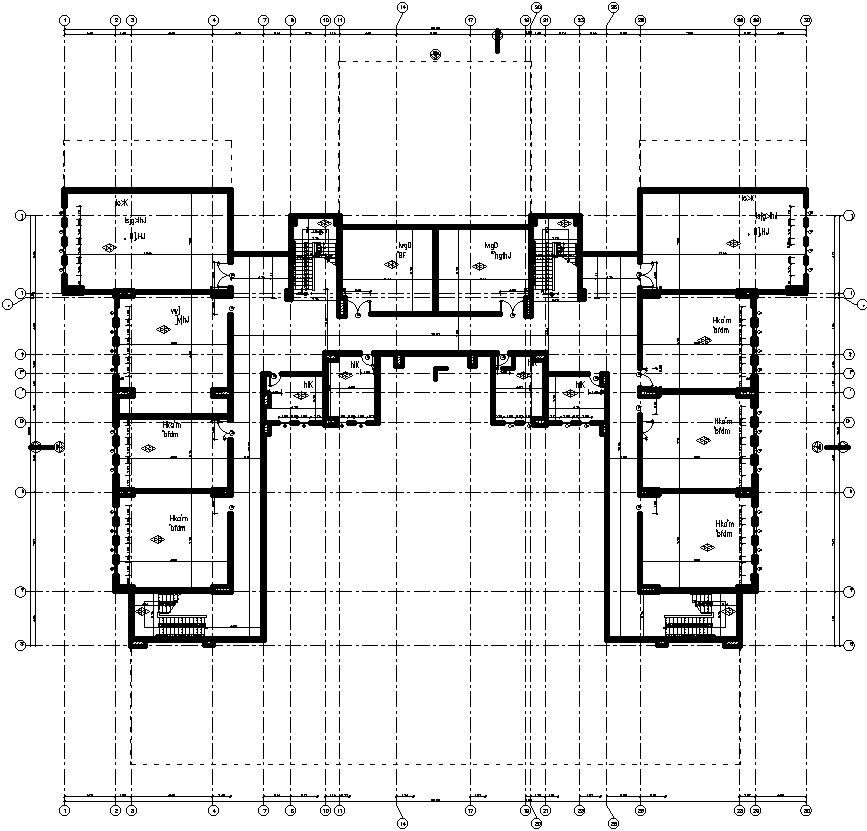Terrace framing layout of a university.
Description
This Architectural Drawing is AutoCAD 2d drawing of a Terrace framing layout of a university. The following are two main types of bench terraces: - Irrigation or level bench terraces: These are used where crops, such as rice, need flood irrigation and impounding water. - Upland bench terraces: These are used mostly for rain-fed crops or crops which only require irrigation during the dry season. For more details and information download the drawing file.
File Type:
DWG
File Size:
11.3 MB
Category::
Interior Design
Sub Category::
Education Interiors Design Projects
type:
Gold

Uploaded by:
Eiz
Luna

