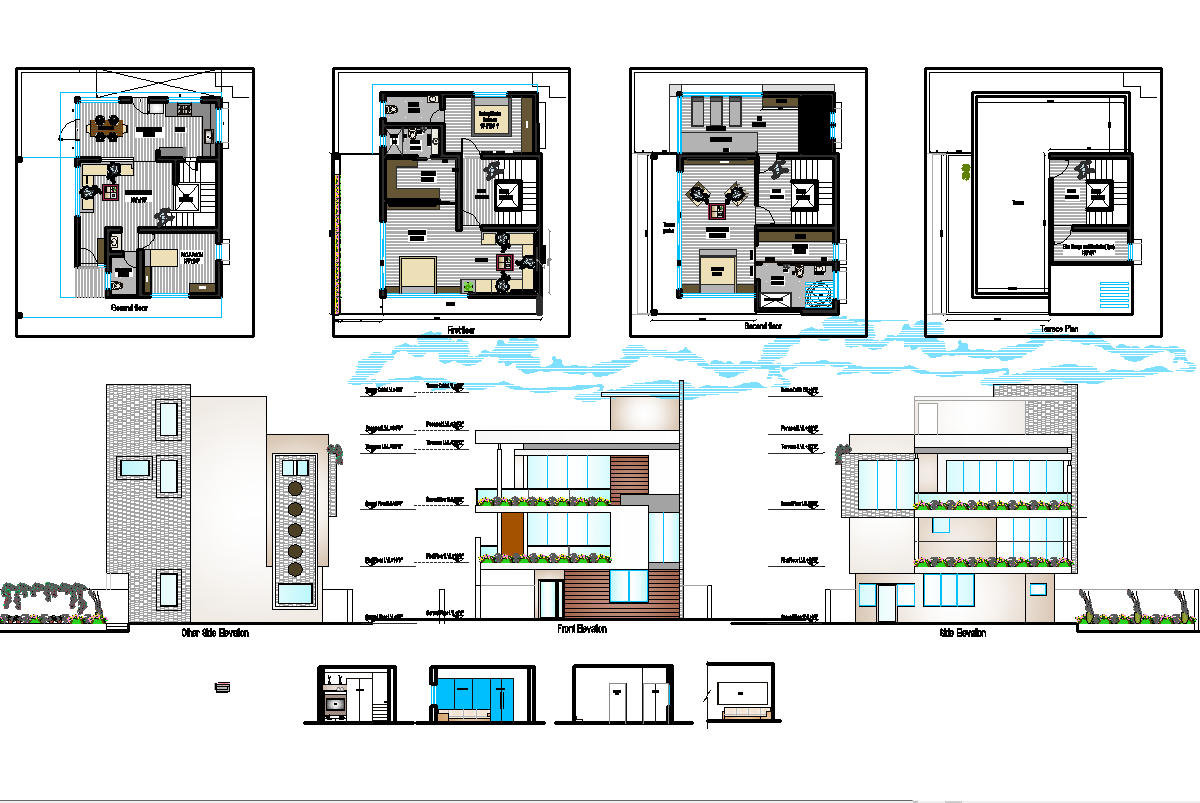Modern Bungalow Project Detail
Description
Modern Bungalow Project Detail dwg file.
The architecture layout plan, first floor plan, second floor plan, terrace plan with furniture detail, interior design and elevation design of Modern Bungalow Project.
Uploaded by:
K.H.J
Jani

