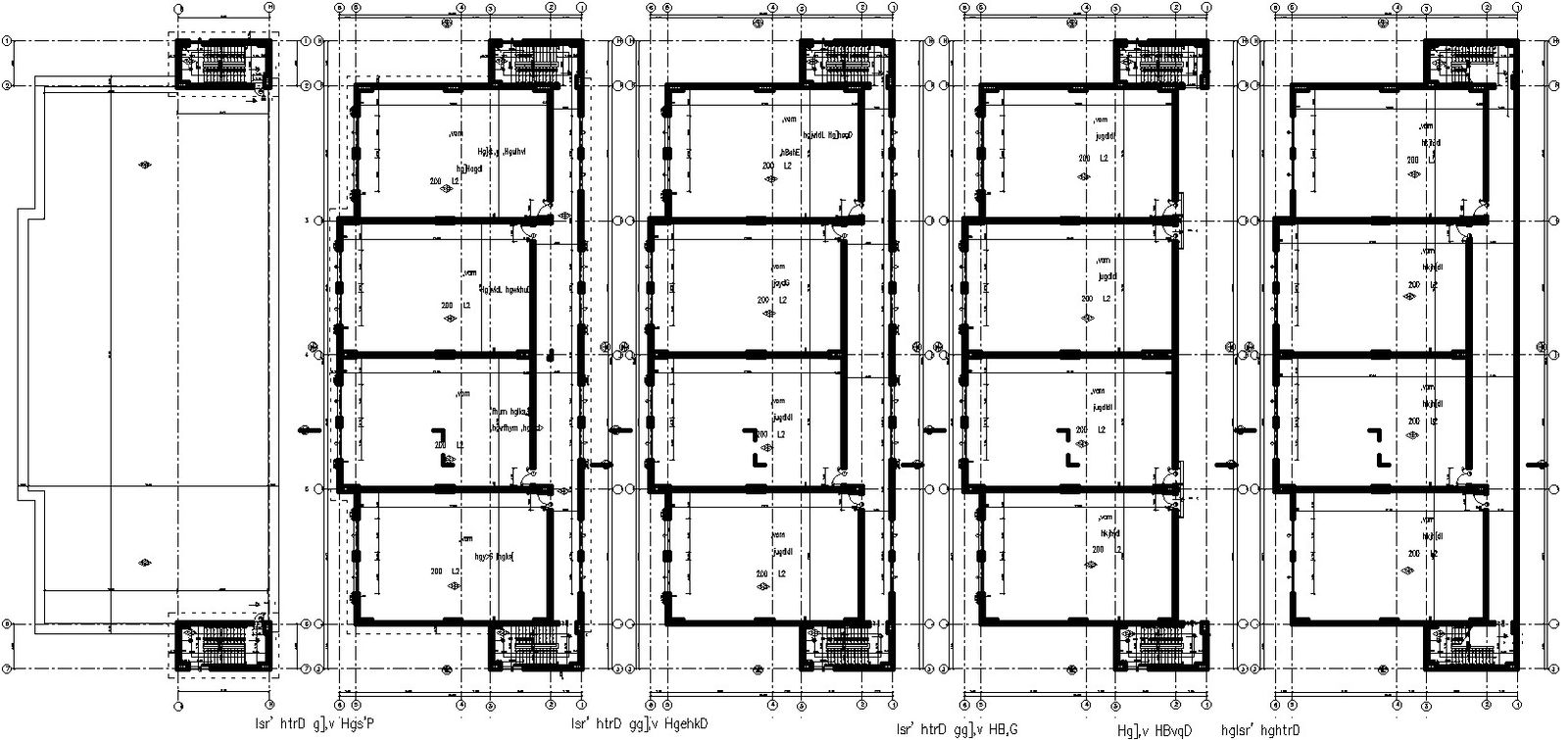Floor plans of G+3 storey commercial building in detail AutoCAD drawing
Description
This architectural drawing is Floor plans of G+3 storey commercial building in detail AutoCAD drawing. In this drawing there were four offices are given in every floor. For more details and information download the drawing file.
Uploaded by:
viddhi
chajjed

