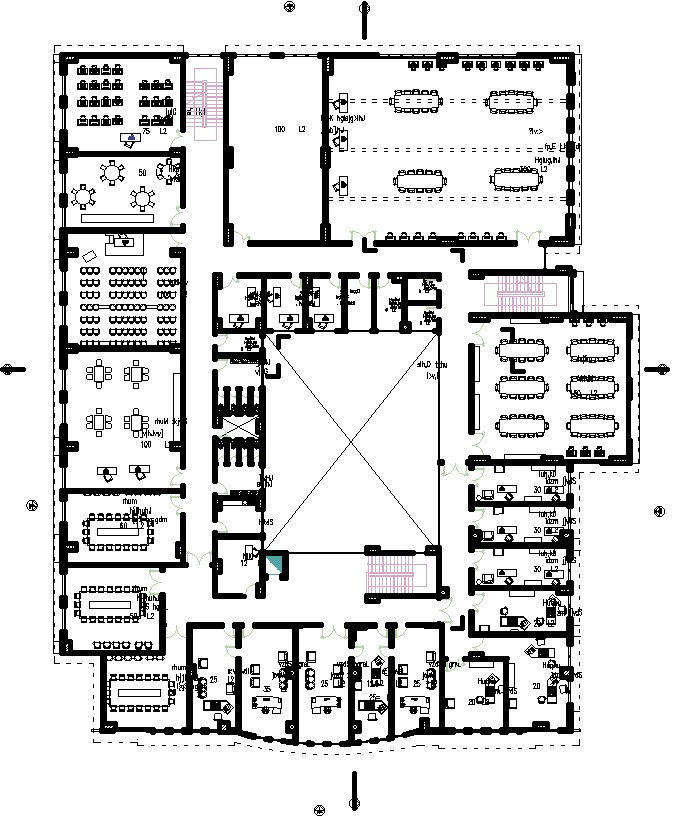Second floor plan with furniture layout of a collage in AutoCAD 2d drawings.
Description
This Architectural Drawing is AutoCAD 2d drawing of Second floor plan with furniture layout of a collage in AutoCAD 2d drawings. Although not a part of constructional or architectural work, a furniture layout drawing is an integral part of interior design drawings. These floor plan layouts show the schematic top view of furniture, and its location, size, and shape. For more details and information download the drawing file.
File Type:
DWG
File Size:
19.9 MB
Category::
Interior Design
Sub Category::
Education Interiors Design Projects
type:
Free

Uploaded by:
Eiz
Luna
