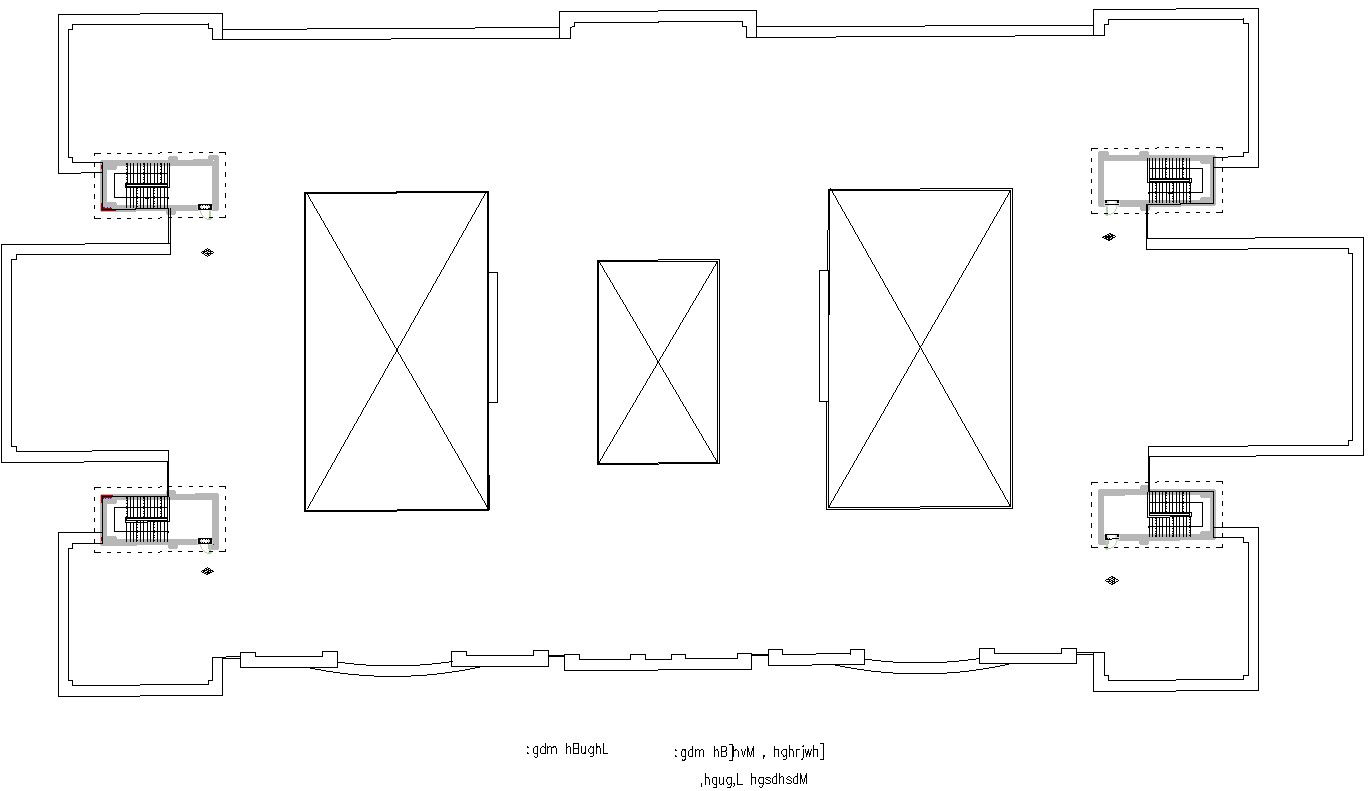Top View of a terrace of a Educational Building.
Description
This Architectural Drawing is AutoCAD 2d drawing of a Top View of a terrace of a Educational Building. A terrace is an external, raised, open, flat area in either a landscape (such as a park or garden) near a building, or as a roof terrace on a flat roof. A terrace is an open space that can be attached or detached to a building. In contrast, balconies are small elevated platforms that are affixed to a given room in the house. Whereas a terrace can have multiple points of access, a balcony is typically only accessible through the room . For more details and information download the drawing file.

Uploaded by:
Eiz
Luna
