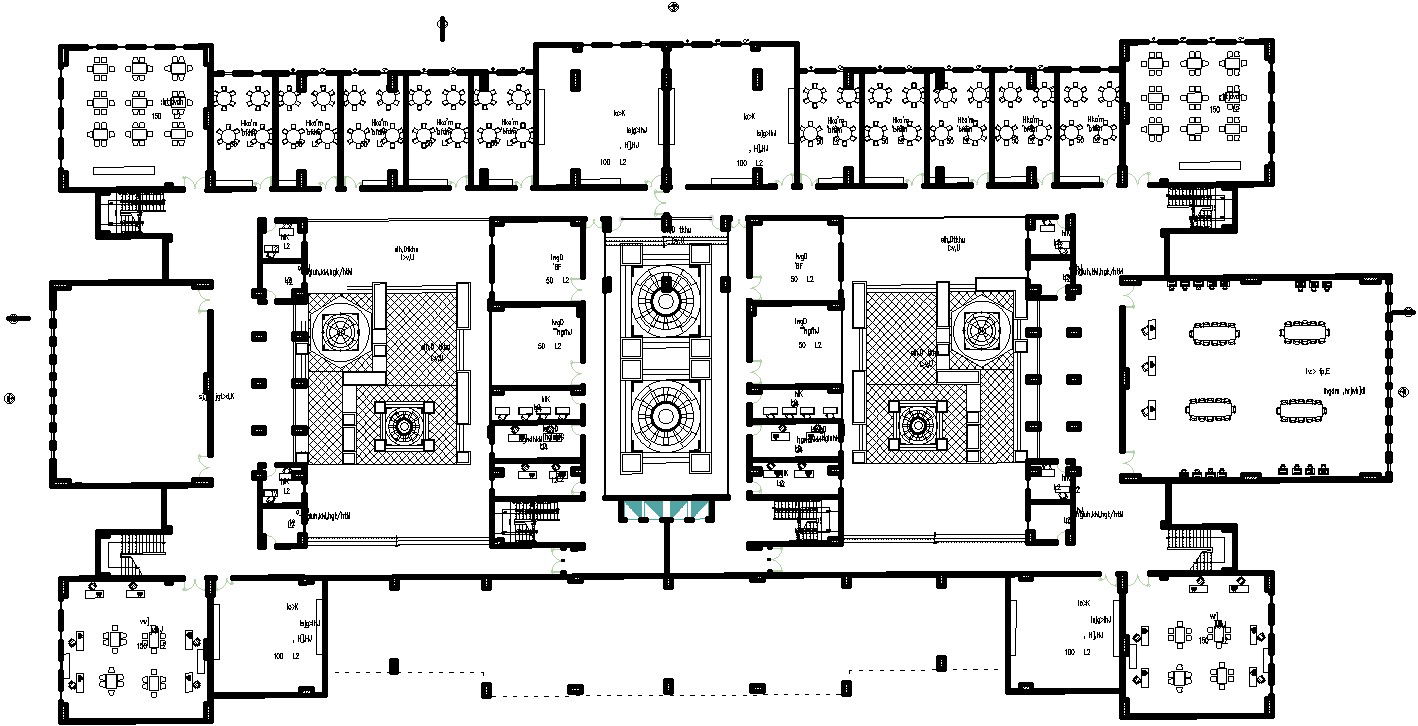Ground floor furniture layout of Educational Building in AutoCAD.
Description
This Architectural Drawing is AutoCAD 2d drawing of Ground floor furniture layout of Educational Building in AutoCAD. Educational facilities means a public or private school or educational or training institution that offers a program of college, professional, environmental, preparatory, high school, middle school, junior high school, elementary, or kindergarten instruction, or any combination of those facilities, or any other program . Although not a part of constructional or architectural work, a furniture layout drawing is an integral part of interior design drawings. These floor plan layouts show the schematic top view of furniture, and its location, size, and shape. For more details and information download the drawing file.
File Type:
DWG
File Size:
28 MB
Category::
Interior Design
Sub Category::
Education Interiors Design Projects
type:
Gold

Uploaded by:
Eiz
Luna

