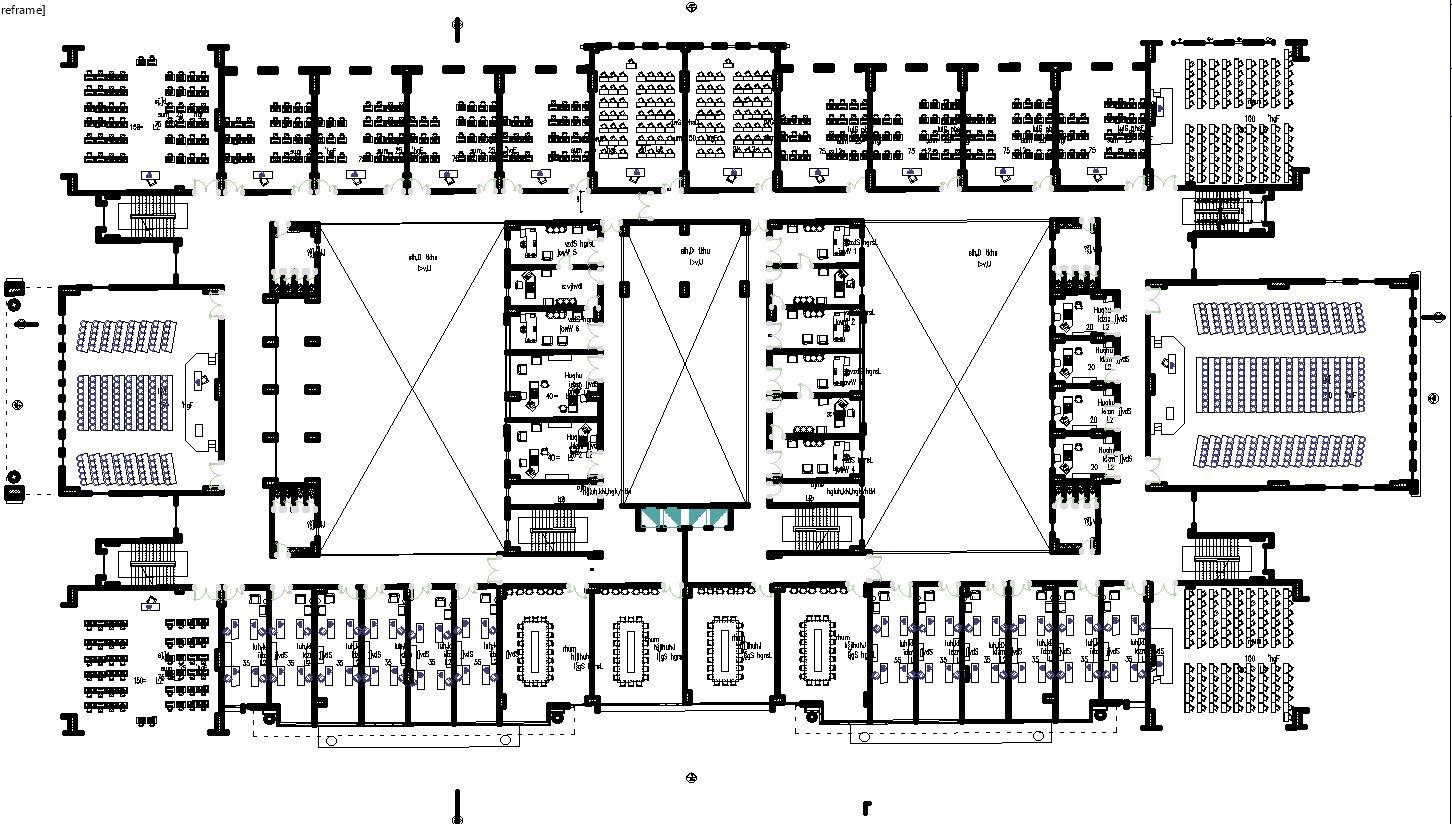Second Floor Furniture layout of a Educational Building.
Description
This Architectural Drawing is AutoCAD 2d drawing of a Second Floor Furniture layout of a Educational Building. Layout and space planning is an integral part of the interior design process, especially when it comes to using that space in an effective and efficient way. Having a flowing, cohesive space imparts a calming atmosphere that allows the eye to take everything in. Not only can architecture inspire imagination and creativity, but it can unite students, teachers, and the community to create a space that feels energized, organic, and magnetic. There are several ways architects can influence the way a higher education building is interpreted by the people who will use it every day. For more details and information download the drawing file.
File Type:
DWG
File Size:
28 MB
Category::
Interior Design
Sub Category::
Education Interiors Design Projects
type:
Gold

Uploaded by:
Eiz
Luna
