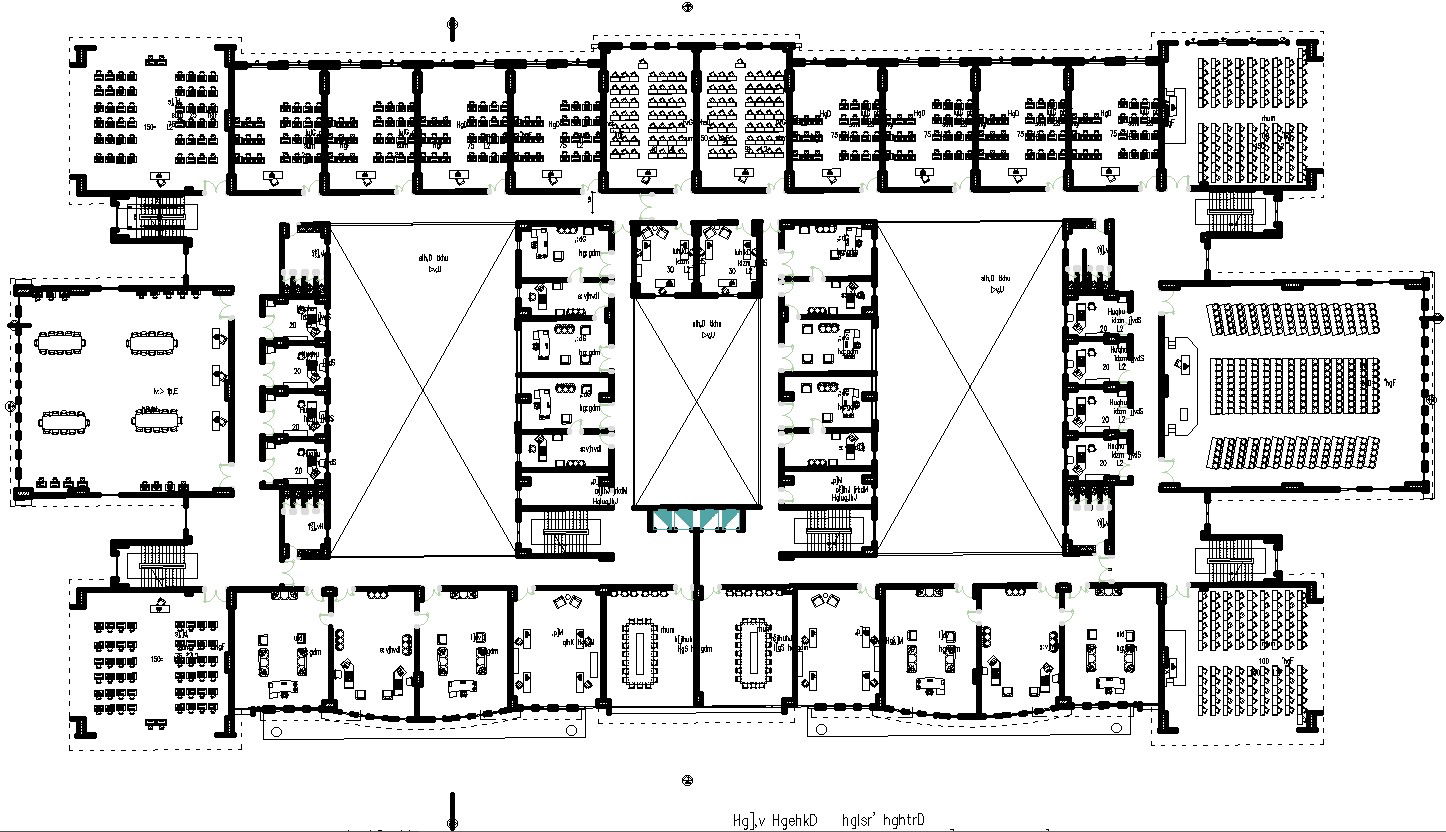Third Floor Furniture layout of a Educational Building.
Description
This Architectural Drawing is AutoCAD 2d drawing of Third Floor Furniture layout of a Educational Building. Furniture layout drawings, Although not a part of constructional or architectural work, a furniture layout drawing is an integral part of interior design drawings. These floor plan layouts show the schematic top view of furniture, and its location, size, and shape. Furniture plans are also used to itemize the furnishings for pricing and ordering as well as to show the installers the exact location and orientation of each piece during move-in. Layout and space planning is an integral part of the interior design process, especially when it comes to using that space in an effective and efficient way. Having a flowing, cohesive space imparts a calming atmosphere that allows the eye to take everything in. For more details and information download the drawing file.
File Type:
DWG
File Size:
28 MB
Category::
Interior Design
Sub Category::
Education Interiors Design Projects
type:
Gold

Uploaded by:
Eiz
Luna
