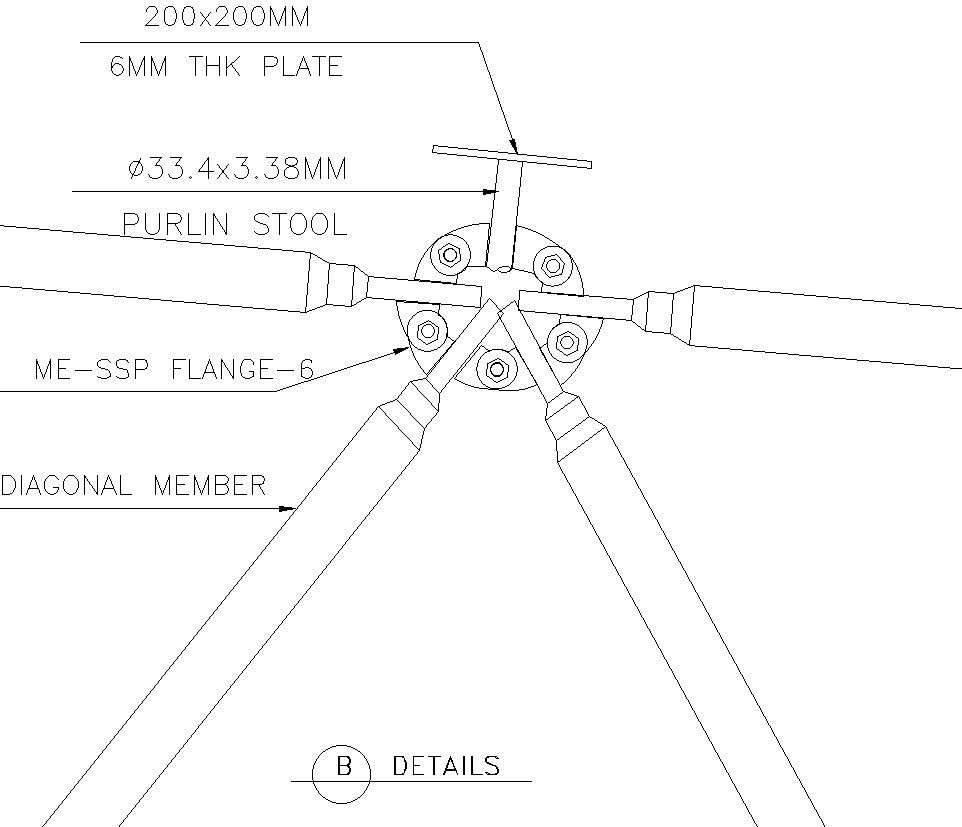Details of Purlin Stool used in Frame Structure.
Description
This Architectural Drawing is AutoCAD 2d drawing of Details of Purlin Stool used in Frame Structure. Purlins are horizontal beams that are used for structural support in buildings. Most commonly, purlins are major components of roof structures. Roof purlins are supported either by rafters or building walls and the roof deck is laid over the purlins. Purlins are beams provided over trusses to support sloping roof system between adjacent trusses. Channels, angle sections, and old formed Z-sections are widely used as purlins. For more details and information download the drawing file.
File Type:
DWG
File Size:
761 KB
Category::
Structure
Sub Category::
Section Plan CAD Blocks & DWG Drawing Models
type:
Gold

Uploaded by:
Eiz
Luna

