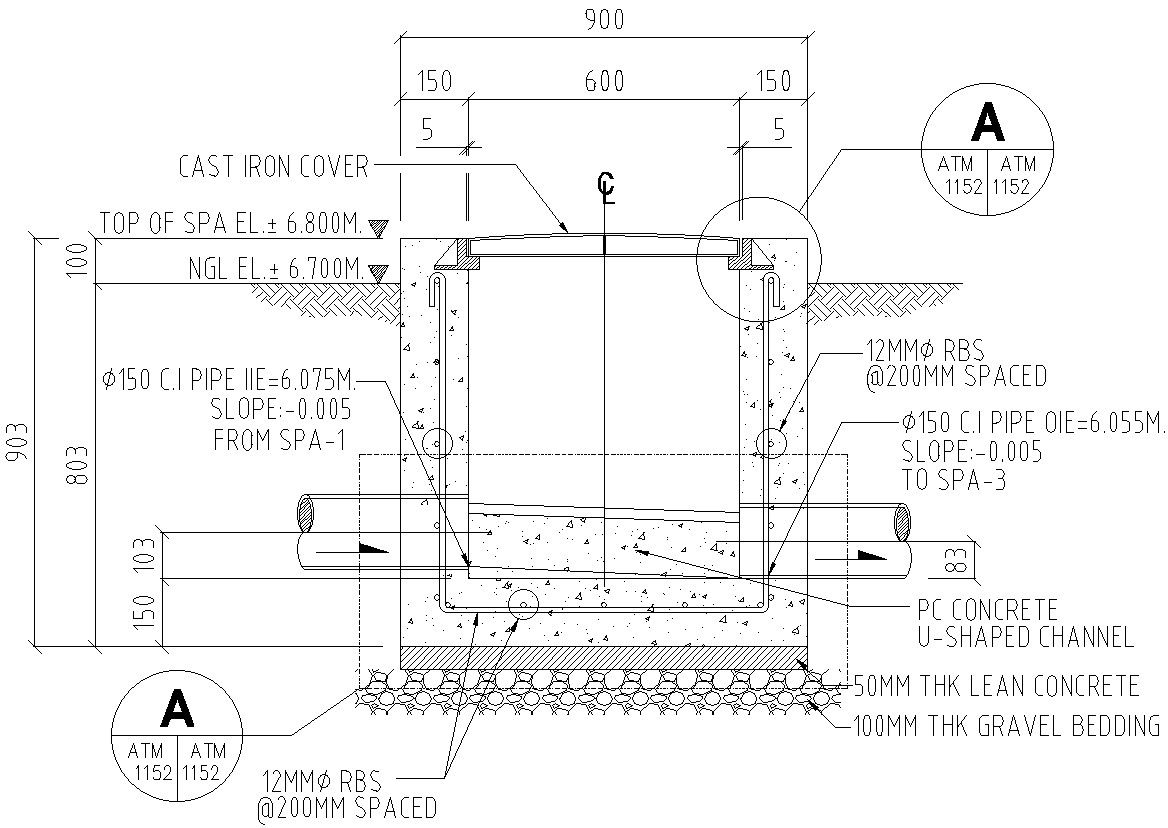Design of manhole with detail AutoCAD drawing
Description
This architectural drawing is Design of manhole with detail AutoCAD drawing. In this drawing there were reinforcement bars with their spacing details, channel section, side wall section, iron cover section, slope detail etc. are given with details. For more details and information download the drawing file.
File Type:
DWG
File Size:
1.4 MB
Category::
Construction
Sub Category::
Construction Detail Drawings
type:
Gold
Uploaded by:
viddhi
chajjed
