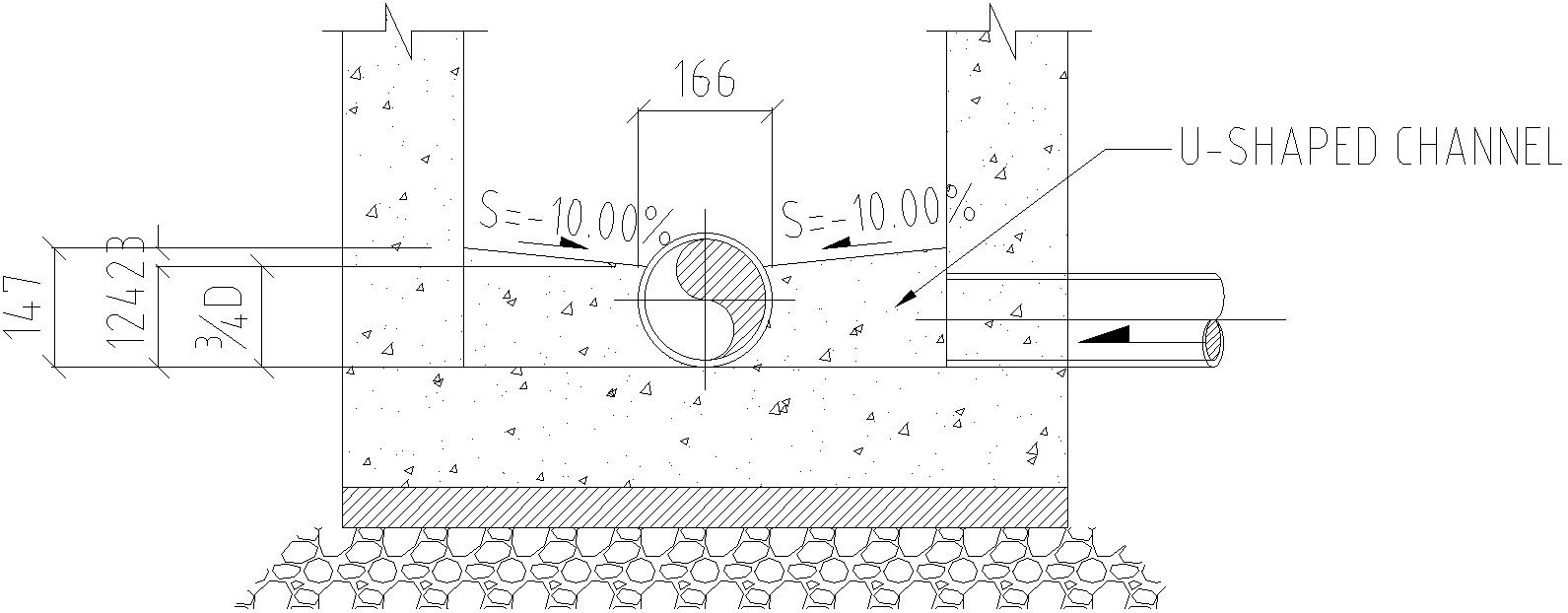Side section of manhole in AutoCAD 2D drawing
Description
This architectural drawing is Side section of manhole in AutoCAD 2D drawing. In this drawing there were channel size is 147mm diameter is given. There were U shaped channel is given. For more details and information download the drawing file.
File Type:
DWG
File Size:
1.4 MB
Category::
Construction
Sub Category::
Construction Detail Drawings
type:
Gold
Uploaded by:
viddhi
chajjed
