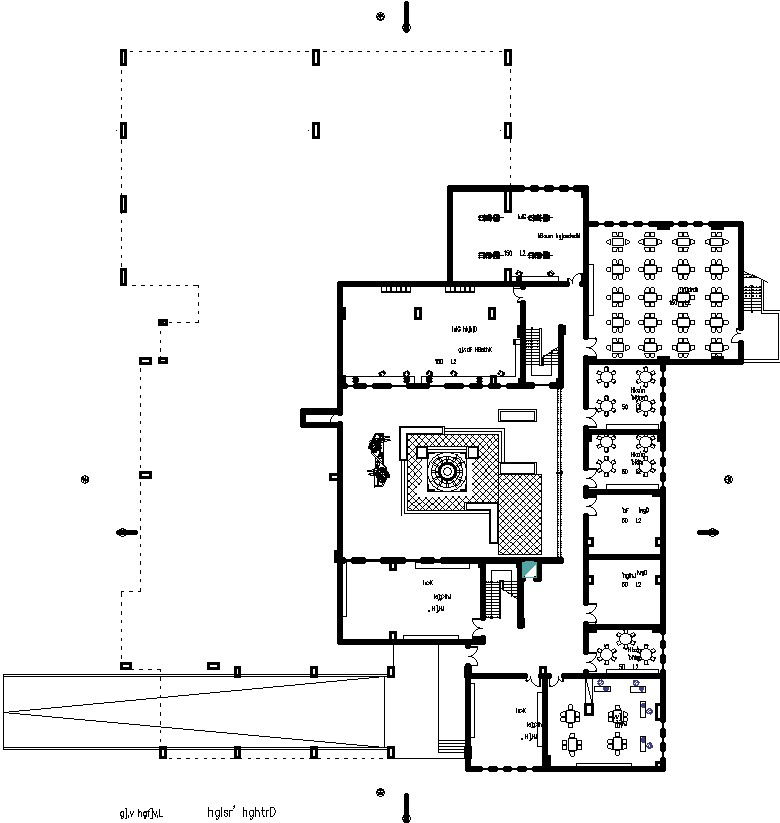Structural Column Plan of a building.
Description
This Architectural Drawing is AutoCAD 2d drawing of Structural Column Plan of a building. Structural columns are used to model vertical load-bearing elements in a building. Although structural columns share many of the same properties as architectural columns, structural columns have additional properties defined by their configuration and industry standards. For more details and information download the drawing file.

Uploaded by:
Eiz
Luna
