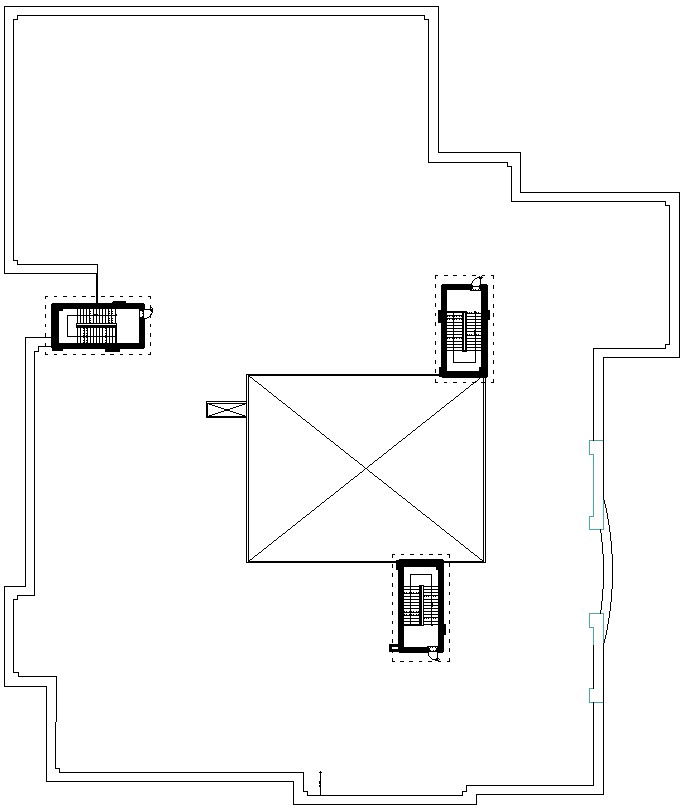Top view of a building.
Description
This Architectural Drawing is AutoCAD 2d drawing of Top view of a building. Although six different sides can be drawn, usually three views of a drawing give enough information to make a three-dimensional object. These views are known as front view, top view and end view. Other names for these views include plan, elevation and section. For more details and information download the drawing file.

Uploaded by:
Eiz
Luna
