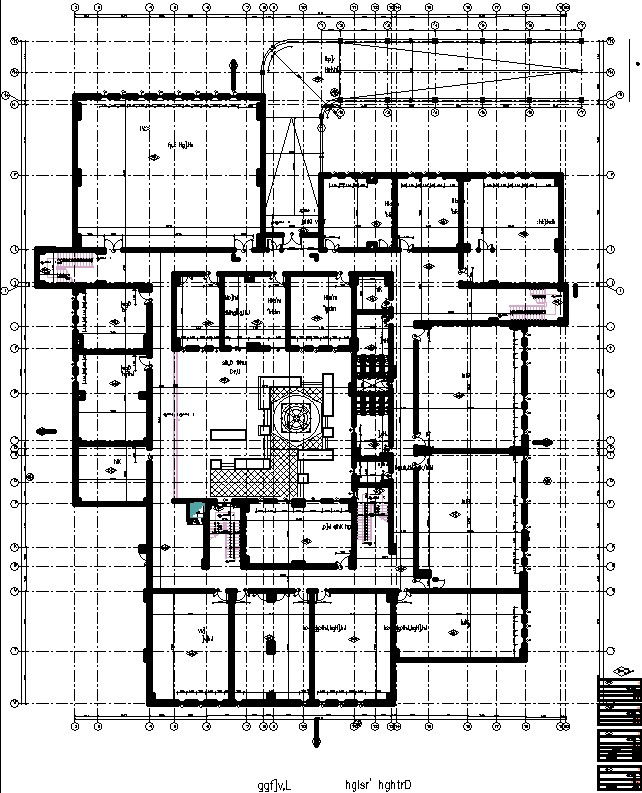Detail floor plan of pharmacy college in AutoCAD 2D
Description
This architectural drawing is Detail floor plan of pharmacy college in AutoCAD 2D. In this drawing there were waiting area, offices, staff room, laboratory, general washrooms, staircase, lift section, classroom, reading room etc. are given with details. For more details and information download the drawing file.
Uploaded by:
viddhi
chajjed

