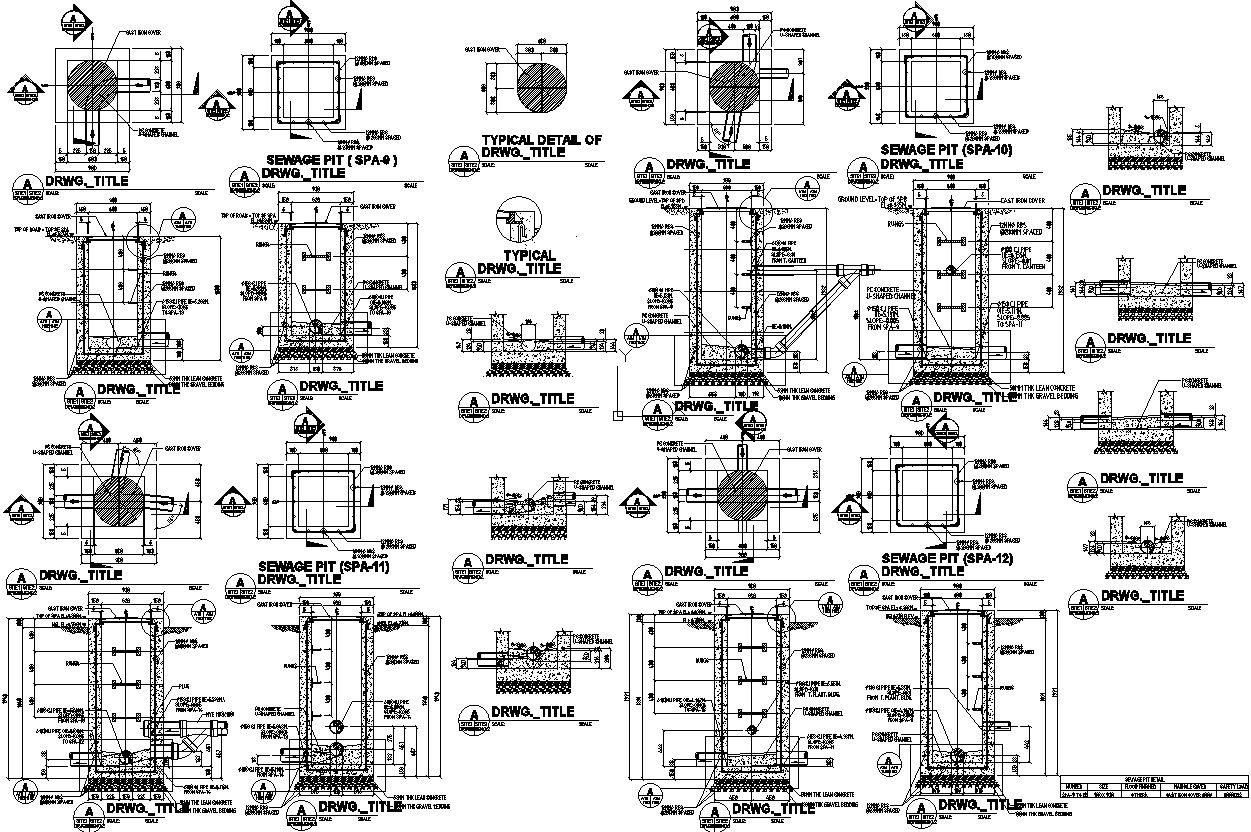Different sections of manhole with detail AutoCAD drawing
Description
This architectural drawing is Different sections of manhole with detail AutoCAD drawing. In this drawing there were side wall sections, top view of manhole, reinforcement section, RCC section etc. are given with details. For more details and information download the drawing file.
Uploaded by:
viddhi
chajjed
