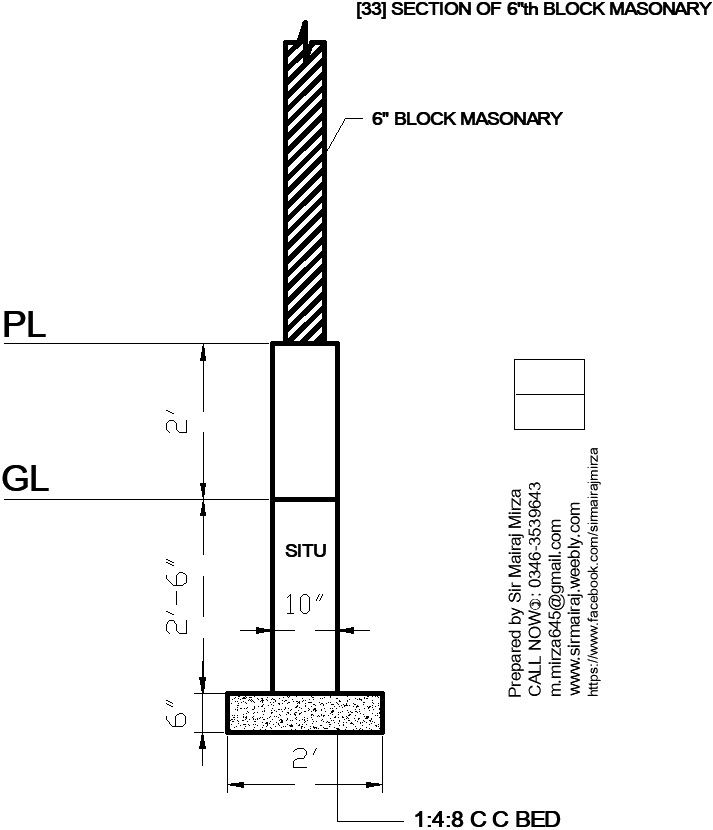Detail section of block masonry in AutoCAD 2D
Description
This architectural drawing is Detail section of block masonry in AutoCAD 2D. In this drawing there were 6" thick block masonry is given. There were 1:4:8 CC bed is given. For more details and information download the drawing file.
Uploaded by:
viddhi
chajjed
