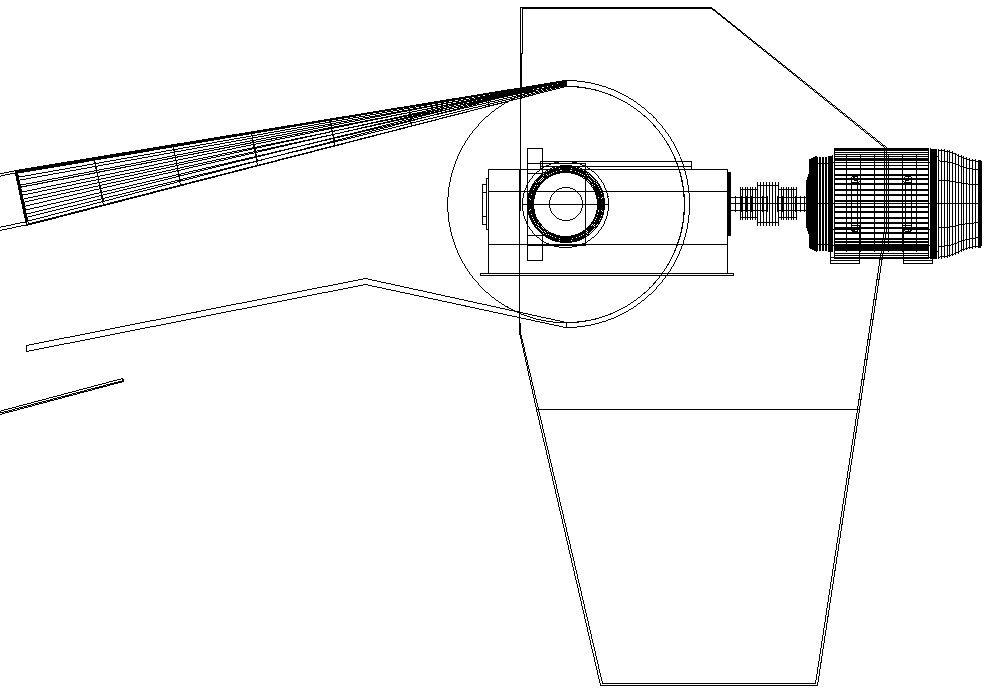Detail drawing of hitching system in AutoCAD
Description
This architectural drawing is Detail drawing of hitching system in AutoCAD. Hitching System, Forces for Handling Implements and Control of Implements. Hitching System- A plow or implement may be well designed and built of high-grade material but unless properly hitched it cannot give the best performance. For more details and information download the drawing file.
Uploaded by:
viddhi
chajjed

