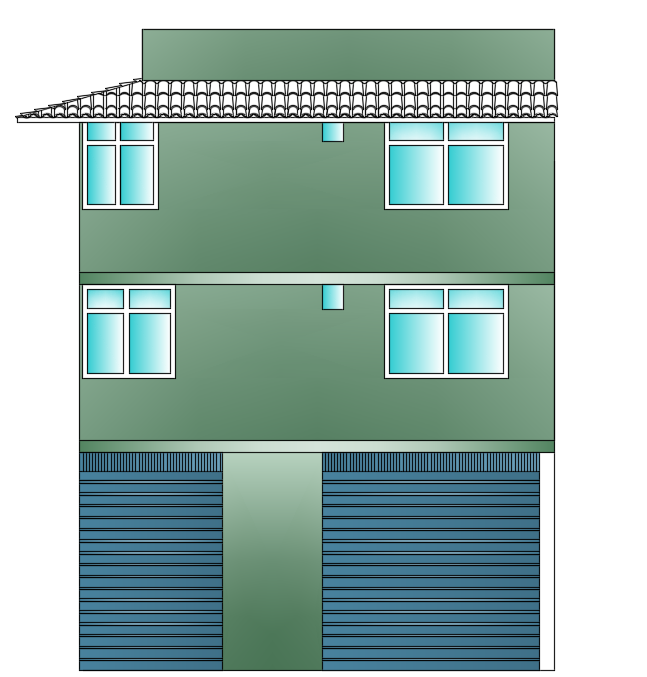Residential Front Elevation DWG File of 7x11 m Building
Description
7x11m house building front elevation view is given. This is G+ 2 residential building. On this ground floor, car parking is available. On this first floor, and second floor building, windows are provided.
Uploaded by:

