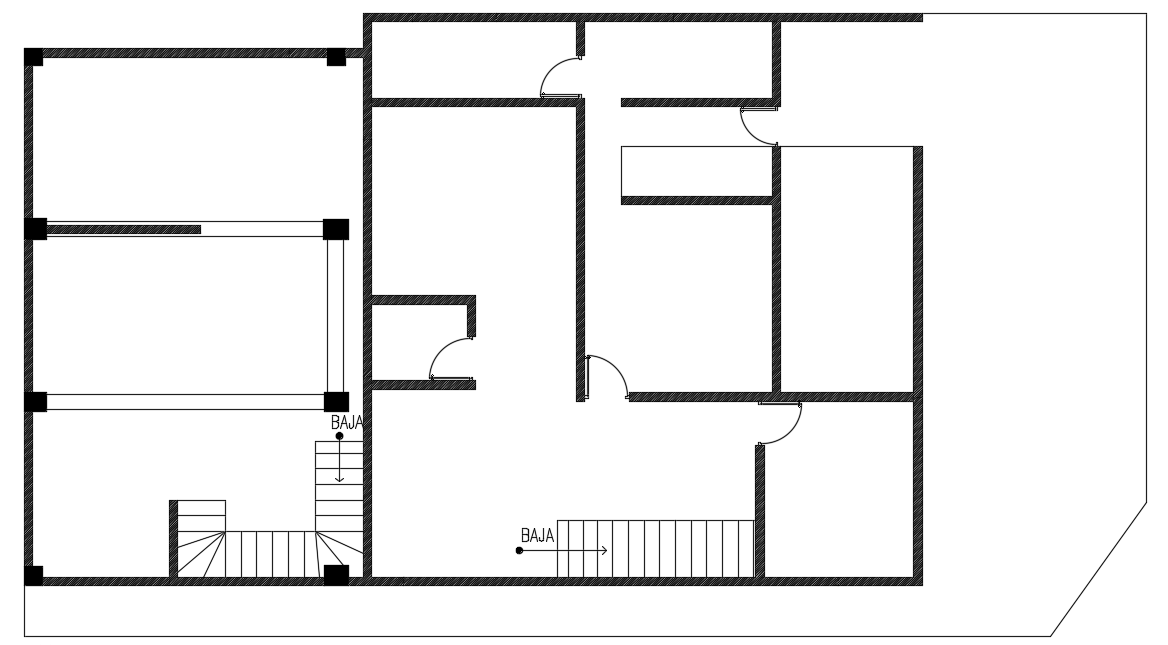18x11m local shop cum house plan first floor structural layout
Description
18x11m local shop cum house plan first floor structural layout is given. In this floor beam, and column joints are provided. In this first floor, three houses are available.
Uploaded by:
