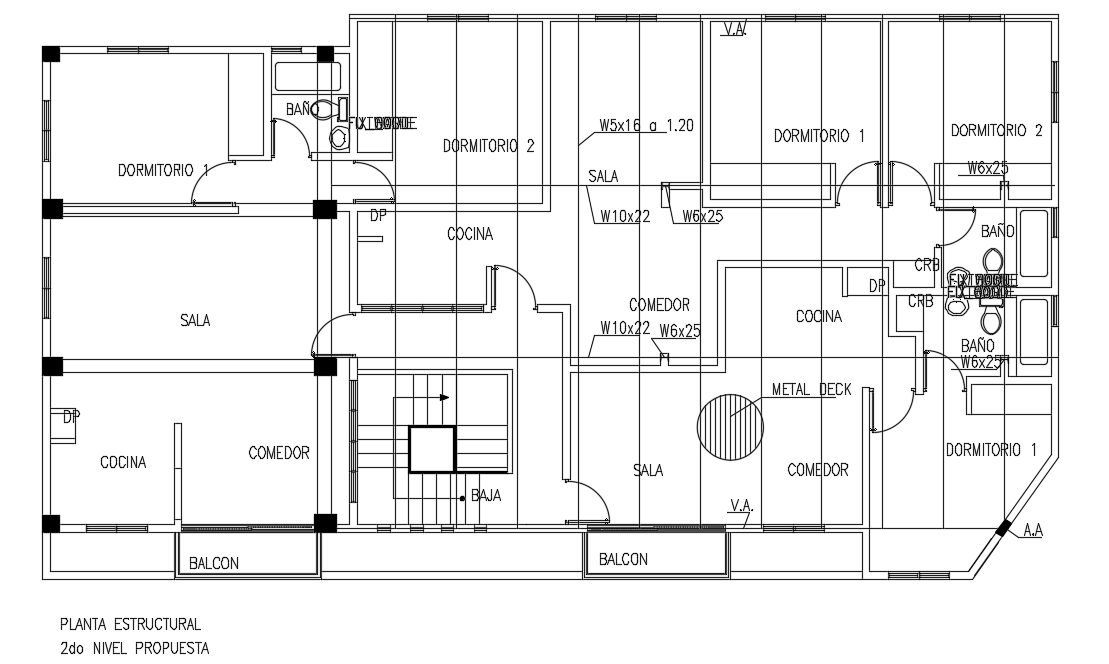18x11m proposed first floor house plan structural layout mode
Description
18x11m proposed first floor house plan structural layout model is given in this file. In this floor plan, the column cum beam joint, windows location, and structural layout is given.
Uploaded by:
