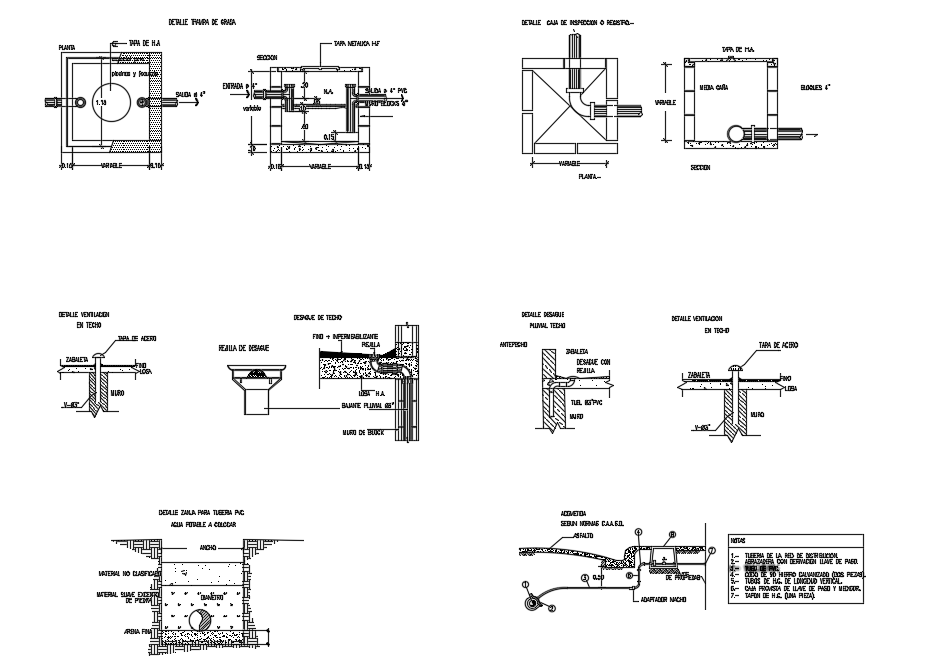18x11m house building septic tank and sanitary detail drawing
Description
18x11m house building septic tank and sanitary detail drawing is given in this file. In this septic tank plan, and its section detailed drawing is given. Sanitary ventilation drawing, and water lines from tank drawing is given.
Uploaded by:
