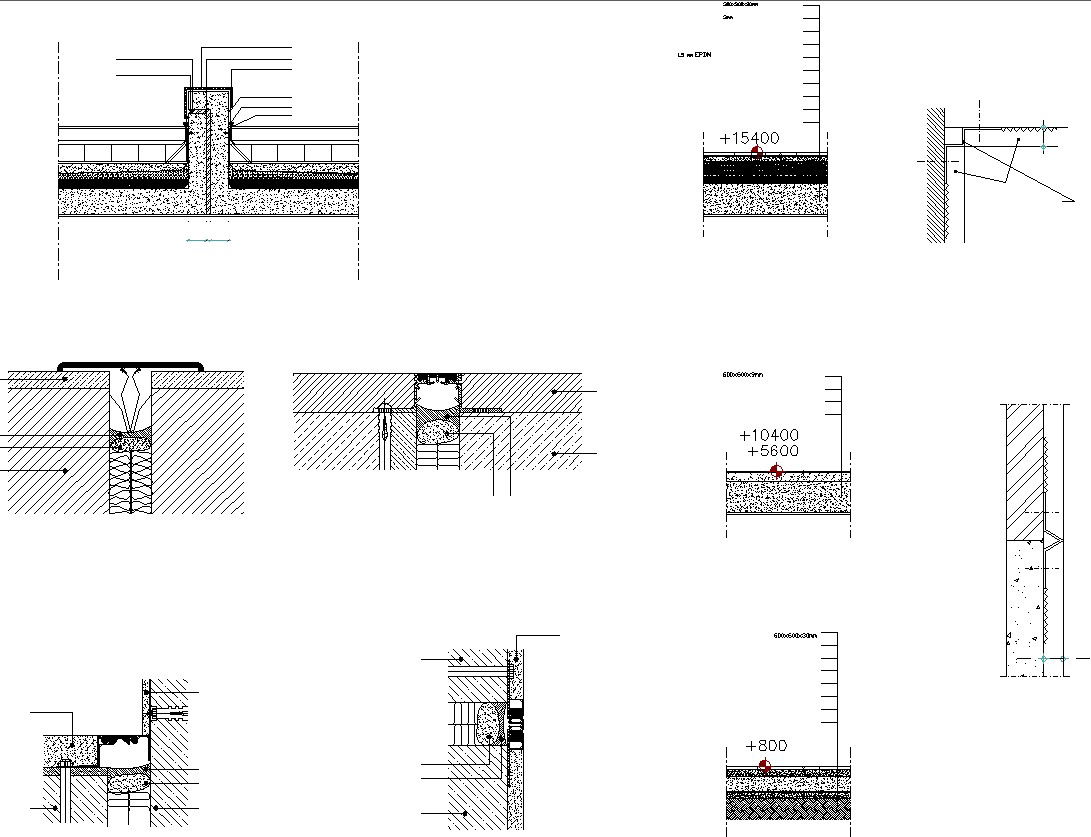Detail Drawing of structural members.
Description
This Architectural Drawing is AutoCAD 2d drawing of Detail Drawing of structural members. The basic structural members are columns, girders, beams, floor decking, and roof decking. Walls are a part of structural members. They are sometimes structural load bearing, although most of the time the rules of columns apply to walls just as girder/beam rules apply to floors and roofs. For more details and information download the drawing file.

Uploaded by:
Eiz
Luna
