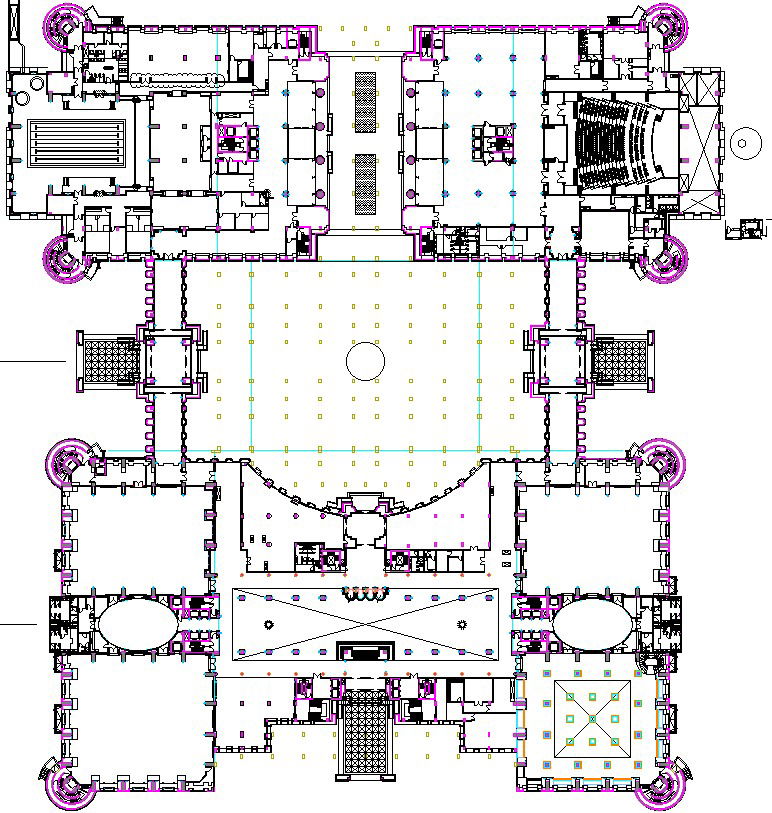2D Floor plan of mall in detail AutoCAD drawing
Description
This architectural drawing is 2D Floor plan of mall in detail AutoCAD drawing. In this drawing there were Theatre hall, restaurants, disco theque, etc. are given with details. For more details and information download the drawing file.
Uploaded by:
viddhi
chajjed
