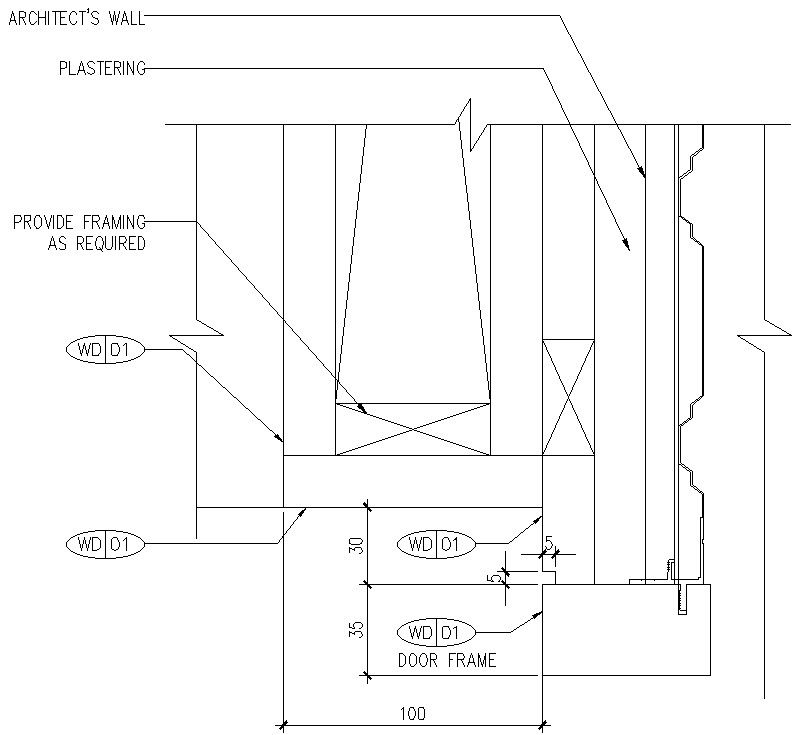Details of Architect's wall.
Description
This Architectural Drawing is AutoCAD 2d drawing of Details of Architect's wall. An architectural Detail is a small piece of the whole, yet it has the power to characterize and define the entire building. Details tell us what a building is; they are fundamental to the life and personality of a space. Structural elements may include external and internal load-bearing brick or masonry walls, mud walls or timber-framed walls; columns of stone, cast iron or concrete; stone, brick or concrete vaults; timber, iron or steel beams, trusses, girders and many others. For more details and information download the drawing file.

Uploaded by:
Eiz
Luna

