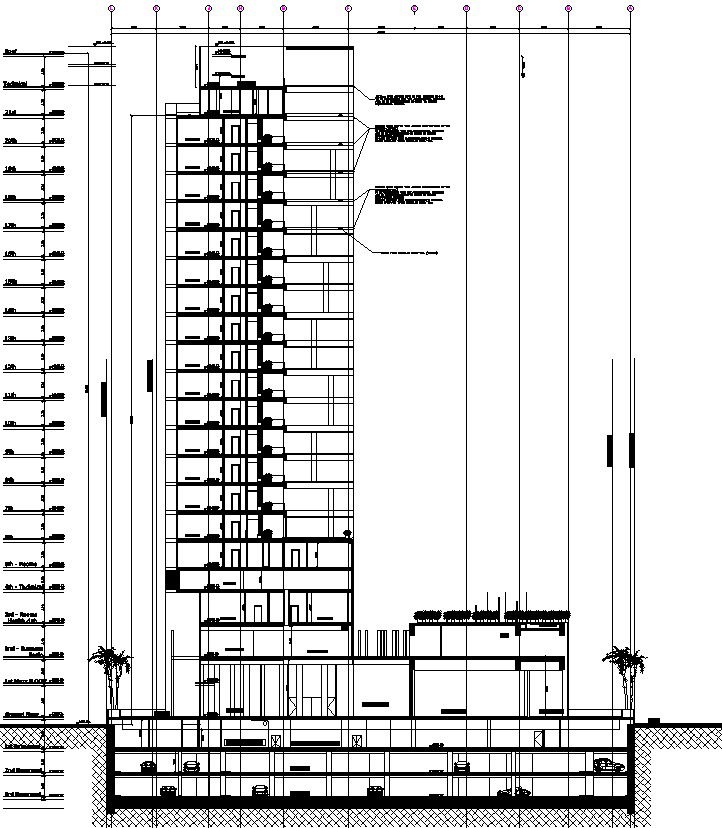Side section of multistory building in detail AutoCAD drawing
Description
This architectural drawing is Side section of multistory building in detail AutoCAD drawing. In this drawing there were basement parking, ground floor shopping centers, and upper floors are for residence. For more details and information download the drawing file.
Uploaded by:
viddhi
chajjed
