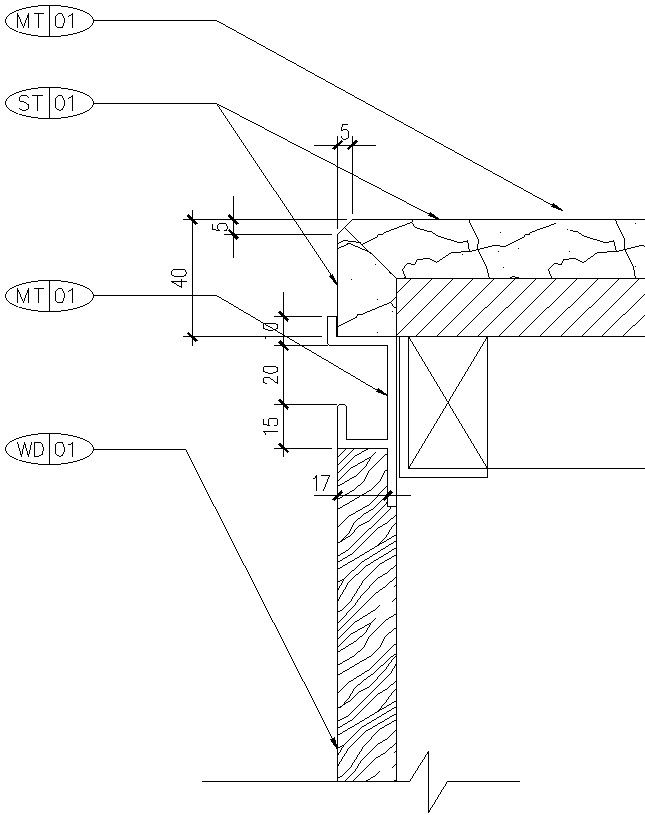Vanity Slab detail drawing.
Description
This Architectural Drawing is AutoCAD 2d drawing of Vanity Slab detail drawing. Traditional vanity heights in older homes range from 30 to 32 inches up from the floor. The modern trend is toward higher vanities, up to around 36 inches. For reference, that's the standard counter height for kitchens. The best overall single vanity is the Antionette 40" Single Bathroom Vanity Set (view at Wayfair). This single vanity comes in four classic colors and boasts a solid Carrara marble top and ceramic oval sink. For mpore details and information download the drawing file.

Uploaded by:
Eiz
Luna

